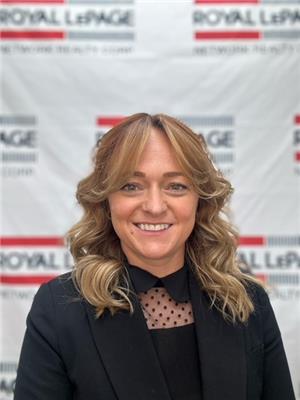28 Duval Close Davenport, Red Deer, Alberta, CA
Address: 28 Duval Close, Red Deer, Alberta
Summary Report Property
- MKT IDA2154901
- Building TypeHouse
- Property TypeSingle Family
- StatusBuy
- Added14 weeks ago
- Bedrooms5
- Bathrooms3
- Area1921 sq. ft.
- DirectionNo Data
- Added On11 Aug 2024
Property Overview
Exceptional 5-Bedroom Home with Theater Room, RV Parking, and 2 double garagesWelcome to this stunning 5-bedroom, 3-bathroom residence, where modern amenities meet classic elegance in a highly desirable neighborhood. This home is freshly painted and features soaring 15' vaulted ceilings that create a bright and airy atmosphere throughout. The main level offers three spacious bedrooms including a master suite with walk-in closet and 4 piece ensuite. It features a living area centered around a custom ceiling height stone wood-burning fireplace. The large kitchen has granite countertops, lots of counter space and abundant gorgeous light colored cabinetry. Conveniently located on the main floor is a well-equipped laundry room off the garage entrance. A curved staircase leads you to the lower level, where you’ll find two additional bedrooms, recreation area with wet bar and a versatile theater room, perfect for movie nights or entertaining guests. The walk-out basement provides additional living space and includes a cold room off the furnace area for extra storage. Enjoy year-round comfort with central air and heated floors throughout. The home also boasts a second wood-burning fireplace, enhancing the cozy ambiance. The property features RV parking, a second detached garage for extra storage or hobbies, and a reliable and efficient boiler system. The boiler system runs the in-floor heat, house heat and front garage heat and no water with extra large heat transfer water tank. The roof was replaced in 2010, and the furnace was updated in 2021. Windows have been replaced as needed, ensuring energy efficiency. The private, fenced backyard is ideal for outdoor living featuring a gas BBQ line. With top-rated schools, parks, and shopping all within close proximity, this home offers unparalleled convenience and charm.Don’t miss the chance to own this exceptional property. Schedule your showing today! (id:51532)
Tags
| Property Summary |
|---|
| Building |
|---|
| Land |
|---|
| Level | Rooms | Dimensions |
|---|---|---|
| Lower level | 4pc Bathroom | 7.83 Ft x 10.50 Ft |
| Other | 8.33 Ft x 10.42 Ft | |
| Bedroom | 11.67 Ft x 14.25 Ft | |
| Bedroom | 11.17 Ft x 14.33 Ft | |
| Family room | 27.58 Ft x 28.50 Ft | |
| Cold room | 6.75 Ft x 14.25 Ft | |
| Media | 15.17 Ft x 14.83 Ft | |
| Furnace | 17.08 Ft x 12.83 Ft | |
| Main level | 4pc Bathroom | 11.67 Ft x 4.83 Ft |
| 4pc Bathroom | 13.75 Ft x 11.92 Ft | |
| Bedroom | 17.00 Ft x 13.67 Ft | |
| Bedroom | 11.83 Ft x 10.92 Ft | |
| Dining room | 11.25 Ft x 11.92 Ft | |
| Foyer | 8.58 Ft x 6.08 Ft | |
| Kitchen | 15.33 Ft x 12.42 Ft | |
| Laundry room | 9.08 Ft x 7.33 Ft | |
| Living room | 18.08 Ft x 16.75 Ft | |
| Primary Bedroom | 20.58 Ft x 15.00 Ft |
| Features | |||||
|---|---|---|---|---|---|
| Back lane | Gas BBQ Hookup | Attached Garage(2) | |||
| Detached Garage(2) | Washer | Refrigerator | |||
| Gas stove(s) | Dishwasher | Dryer | |||
| Microwave | Compactor | Garburator | |||
| Window Coverings | Garage door opener | Walk out | |||
| Central air conditioning | |||||




































































