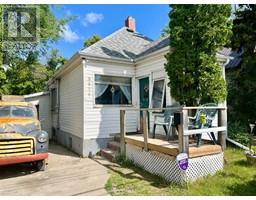324, 56 Carroll Crescent Clearview Ridge, Red Deer, Alberta, CA
Address: 324, 56 Carroll Crescent, Red Deer, Alberta
Summary Report Property
- MKT IDA2151177
- Building TypeApartment
- Property TypeSingle Family
- StatusBuy
- Added14 weeks ago
- Bedrooms1
- Bathrooms1
- Area541 sq. ft.
- DirectionNo Data
- Added On14 Aug 2024
Property Overview
Wonderful adult style living in the sought after Legacy Estates. Designed for a care free lifestyle this building offers many in house amenities. Don't feel like cooking, why not enjoy the optional formal dining and have a nice social visit at the same time. Stay fit and active with the exercise room, there is also a games area, hair salon and even a library for your convenience. This top floor one bedroom unit has just been renovated. All brand new laminate flooring installed for easy maintenance plus unit has just been freshly repainted. New lower bank of cabinets in kitchen plus new counter tops and backsplash put in. Full set of mid size stainless steel appliances plus unit has in suite laundry. Brand new walk in shower with full tile surround, safety bars plus even a bench seat which is ideal for accessibility. All newer window coverings as well. The lovely east facing deck is a delight to enjoy your morning coffee on overlooking the courtyard in full bloom. Building is within close proximity to neighboring amenities. (id:51532)
Tags
| Property Summary |
|---|
| Building |
|---|
| Land |
|---|
| Level | Rooms | Dimensions |
|---|---|---|
| Main level | Living room/Dining room | 15.75 Ft x 11.00 Ft |
| Kitchen | 9.58 Ft x 7.08 Ft | |
| Primary Bedroom | 12.58 Ft x 10.83 Ft | |
| 4pc Bathroom | Measurements not available |
| Features | |||||
|---|---|---|---|---|---|
| No Animal Home | No Smoking Home | Parking | |||
| None | Refrigerator | Dishwasher | |||
| Stove | Washer & Dryer | None | |||
| Exercise Centre | Party Room | ||||



















































