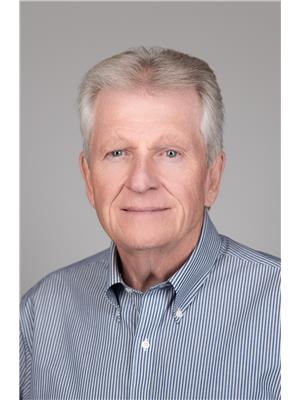6006 64 Street Highland Green, Red Deer, Alberta, CA
Address: 6006 64 Street, Red Deer, Alberta
Summary Report Property
- MKT IDA2150525
- Building TypeHouse
- Property TypeSingle Family
- StatusBuy
- Added14 weeks ago
- Bedrooms3
- Bathrooms2
- Area1541 sq. ft.
- DirectionNo Data
- Added On12 Aug 2024
Property Overview
For over 50 years, the owners have lovingly cared for this home and created decades of memories within it's walls. It's now time to pass this Highland Green property onto a new family. Located on a quiet, mature street, the front yard is meticulously landscaped with mature trees, cement curbing and a black rubber driveway. Up the front steps, you'll enter into the main living room with wood floors throughout, vaulted ceiling, updated window coverings, neutral colour palette and a large bay window overlooking the front yard. Around the corner is the kitchen with oak cabinets and crown molding, epoxied countertops, white appliances, pantry cabinet, breakfast nook and access to the sunroom that extends the entire length of the home. Additional storage can be found in the adjacent laundry room with cabinetry built into two of the walls. The primary bedroom has an l-shaped closet, double windows and vaulted ceiling. A second bedroom is situated across the hall, along with a 4 pc bathroom with updated fixtures and countertop. Downstairs, a cozy family room is the perfect place to unwind and relax after a long work day, or turn it into the kids play area and keep the mess out of sight. Around the corner is a 3 pc bath, bedroom and 3 flex spaces that are currently being used as offices and craft areas. Two of the spaces have extensive built-in's. The furnace room houses a water softener and extra storage opportunities. Outside, the backyard has plenty of grassy space for the kids to run on. A 24' x 24' double car garage (ready for a overhead furnace) is situated off the alley with room to park an RV beside it. (id:51532)
Tags
| Property Summary |
|---|
| Building |
|---|
| Land |
|---|
| Level | Rooms | Dimensions |
|---|---|---|
| Basement | Family room | 18.42 Ft x 17.58 Ft |
| Bedroom | 9.42 Ft x 12.42 Ft | |
| 3pc Bathroom | 5.17 Ft x 7.50 Ft | |
| Den | 9.67 Ft x 11.33 Ft | |
| Office | 7.33 Ft x 12.58 Ft | |
| Office | 7.58 Ft x 8.08 Ft | |
| Furnace | 7.17 Ft x 13.08 Ft | |
| Main level | Living room | 16.75 Ft x 13.83 Ft |
| Kitchen | 13.83 Ft x 11.17 Ft | |
| Dining room | 7.58 Ft x 11.33 Ft | |
| Sunroom | 36.83 Ft x 11.83 Ft | |
| Primary Bedroom | 17.58 Ft x 11.92 Ft | |
| Bedroom | 10.08 Ft x 11.42 Ft | |
| 4pc Bathroom | 4.92 Ft x 11.25 Ft | |
| Laundry room | 9.67 Ft x 5.67 Ft |
| Features | |||||
|---|---|---|---|---|---|
| Back lane | Detached Garage(2) | Other | |||
| RV | Refrigerator | Water softener | |||
| Dishwasher | Stove | Microwave | |||
| Garage door opener | Washer & Dryer | None | |||




























































