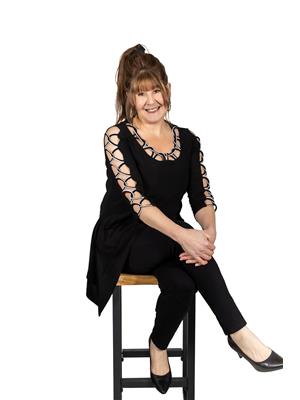62 Dickenson Crescent Deer Park Village, Red Deer, Alberta, CA
Address: 62 Dickenson Crescent, Red Deer, Alberta
Summary Report Property
- MKT IDA2142697
- Building TypeHouse
- Property TypeSingle Family
- StatusBuy
- Added18 weeks ago
- Bedrooms5
- Bathrooms4
- Area2240 sq. ft.
- DirectionNo Data
- Added On14 Jul 2024
Property Overview
This fully finished 5 bed 4 bath family home is nestled on a quiet crescent in Deer Park Village, occupying a huge pie-shaped beautifully treed, fenced and landscaped lot with ample room for a second garage! Step inside to find a generous entrance just off the large great room with towering ceilings and large windows ~ The kitchen boasts ample beautiful cabinets complemented by stunning quartz countertops and quality appliances including a Meile oven and dishwasher) including and induction stove top ~ It flows seamlessly into the dining area and a second living room with a firepace creating an ideal space for entertaining or family gatherings. Large windows throughout the home flood the interiors with natural light.Upstairs, discover an expansive master bedroom with a large walk-in closet and a luxurious spa-like ensuite. Two additional well-proportioned bedrooms are also located on this level. The fully finished basement provides two more bedrooms, a sizable living room, and abundant storage space.Outside, the yard is beautifully landscaped with mature trees and features stamped concrete pathways and patios. There is ample space for a second garage and RV parking. Some upgrades include vinyl windows, PEX supply lines, a high-efficiency furnace, composite deck, stamped concrete patios and walkways, as well as fresh paint and trim updates. (id:51532)
Tags
| Property Summary |
|---|
| Building |
|---|
| Land |
|---|
| Level | Rooms | Dimensions |
|---|---|---|
| Basement | Bedroom | 10.10 M x 12.90 M |
| Recreational, Games room | 24.11 M x 20.00 M | |
| Bedroom | 10.11 M x 12.60 M | |
| 3pc Bathroom | 6.90 M x 8.60 M | |
| Furnace | 12.00 M x 9.00 M | |
| Storage | 7.60 M x 12.70 M | |
| Main level | Living room | 17.90 M x 12.20 M |
| Dining room | 9.11 M x 11.40 M | |
| Kitchen | 17.00 M x 13.70 M | |
| Breakfast | 9.10 M x 7.00 M | |
| Family room | 16.10 M x 12.11 M | |
| Foyer | 9.10 M x 10.00 M | |
| 2pc Bathroom | 5.00 M x 5.00 M | |
| Laundry room | 9.10 M x 9.70 M | |
| Upper Level | Primary Bedroom | 23.90 M x 13.10 M |
| 4pc Bathroom | 12.40 M x 12.10 M | |
| Bedroom | 13.20 M x 12.10 M | |
| Bedroom | 10.50 M x 14.90 M | |
| 4pc Bathroom | 10.10 M x 8.50 M | |
| Other | 6.90 M x 8.00 M |
| Features | |||||
|---|---|---|---|---|---|
| Back lane | French door | Attached Garage(2) | |||
| Refrigerator | Dishwasher | Stove | |||
| Microwave | Washer & Dryer | Central air conditioning | |||

































































