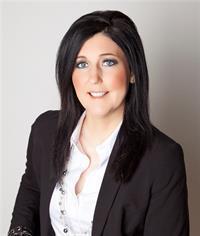64 Goodall Avenue Glendale Park Estates, Red Deer, Alberta, CA
Address: 64 Goodall Avenue, Red Deer, Alberta
Summary Report Property
- MKT IDA2151697
- Building TypeHouse
- Property TypeSingle Family
- StatusBuy
- Added14 weeks ago
- Bedrooms4
- Bathrooms2
- Area1679 sq. ft.
- DirectionNo Data
- Added On12 Aug 2024
Property Overview
Welcome to this charming bi-level home, perfectly situated in a vibrant neighborhood. This inviting residence offers three spacious bedrooms upstairs and an additional bedroom downstairs, making it ideal for families of all sizes.Step inside to discover an open-concept layout featuring beautiful newer vinyl plank flooring and fresh paint throughout. The updated bathroom adds a touch of modern elegance, while skylights flood the space with natural light, creating a warm and welcoming atmosphere.Downstairs, a large recreation room awaits your creativity. Whether you envision a playroom, games room, or cozy TV lounge, the possibilities are endless. The walk-out basement leads to a generously sized yard, ready for your personal touch and landscaping ideas.Practical updates include a new furnace and hot water tank installed approximately four years ago, ensuring comfort and efficiency. The massive heated garage provides ample space for a workshop, man cave, and secure parking.Conveniently located within walking distance to the local skate park, YMCA, schools, and close to shopping and other amenities, this home offers both comfort and convenience. Don’t miss the opportunity to make this delightful property your new home! (id:51532)
Tags
| Property Summary |
|---|
| Building |
|---|
| Land |
|---|
| Level | Rooms | Dimensions |
|---|---|---|
| Lower level | 3pc Bathroom | 9.33 Ft x 6.67 Ft |
| Bedroom | 11.67 Ft x 11.33 Ft | |
| Recreational, Games room | 13.00 Ft x 19.75 Ft | |
| Main level | 4pc Bathroom | 11.58 Ft x 5.00 Ft |
| Bedroom | 9.75 Ft x 7.67 Ft | |
| Bedroom | 9.75 Ft x 9.42 Ft | |
| Primary Bedroom | 11.58 Ft x 12.25 Ft | |
| Living room | 16.00 Ft x 18.42 Ft | |
| Dining room | 9.42 Ft x 9.42 Ft | |
| Kitchen | 9.42 Ft x 11.67 Ft |
| Features | |||||
|---|---|---|---|---|---|
| No neighbours behind | Concrete | Attached Garage(2) | |||
| Refrigerator | Dishwasher | Stove | |||
| Washer & Dryer | None | ||||









































