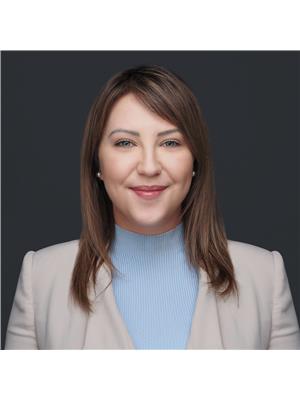65 Lister Crescent Lancaster Meadows, Red Deer, Alberta, CA
Address: 65 Lister Crescent, Red Deer, Alberta
Summary Report Property
- MKT IDA2159234
- Building TypeHouse
- Property TypeSingle Family
- StatusBuy
- Added13 weeks ago
- Bedrooms4
- Bathrooms2
- Area1132 sq. ft.
- DirectionNo Data
- Added On21 Aug 2024
Property Overview
Incredible opportunity to own a home in the south east of Red Deer nearby schools, amenities & more! This 4 bedroom bi-level home features 2 bedrooms upstairs and a 5pc. Bathroom. The living room, dining area and kitchen have vaulted ceilings. Off the dining room is garden doors out to the deck & yard. There's back alley access & off street parking. The yard is fenced and there is storage under the deck. There's also poured concrete sidewalk along side of the house to the front of the house. The basement features a spacious family room (currently used as a gym), 2 more bedrooms, a laundry room and a 3pc. bathroom. Down the street there is a playground and the Collicut recreation centre is only a minute drive away. Truly a great find! (id:51532)
Tags
| Property Summary |
|---|
| Building |
|---|
| Land |
|---|
| Level | Rooms | Dimensions |
|---|---|---|
| Basement | 3pc Bathroom | 5.50 Ft x 8.08 Ft |
| Bedroom | 11.92 Ft x 10.50 Ft | |
| Bedroom | 9.67 Ft x 15.08 Ft | |
| Laundry room | 5.58 Ft x 5.83 Ft | |
| Recreational, Games room | 17.92 Ft x 23.25 Ft | |
| Furnace | 8.50 Ft x 10.25 Ft | |
| Main level | 5pc Bathroom | 8.83 Ft x 8.17 Ft |
| Bedroom | 12.83 Ft x 9.92 Ft | |
| Dining room | 11.92 Ft x 13.75 Ft | |
| Foyer | 7.08 Ft x 6.83 Ft | |
| Kitchen | 13.17 Ft x 13.42 Ft | |
| Living room | 12.08 Ft x 14.67 Ft | |
| Primary Bedroom | 13.25 Ft x 12.67 Ft |
| Features | |||||
|---|---|---|---|---|---|
| Back lane | Other | Parking Pad | |||
| Refrigerator | Microwave | None | |||




















































