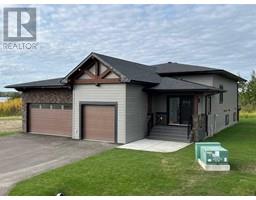7 Munro Crescent Morrisroe, Red Deer, Alberta, CA
Address: 7 Munro Crescent, Red Deer, Alberta
Summary Report Property
- MKT IDA2154115
- Building TypeHouse
- Property TypeSingle Family
- StatusBuy
- Added14 weeks ago
- Bedrooms4
- Bathrooms3
- Area1315 sq. ft.
- DirectionNo Data
- Added On15 Aug 2024
Property Overview
Nestled amongst mature trees on a generous lot in Morrisroe, this lovely bi-level features 4 bedrooms and 3 bathrooms. The large driveway leads to a spacious single and finished detached garage. The covered entrance is accented by the charm of classic brick. Just a few steps up to the main level of the home, complimented with honey hardwood floors. The living room offers loads of natural light through the NEW wall of windows. The kitchen features crisp white cabinetry, stainless steel appliances, and gorgeous countertops. The large pantry is accented with a beautiful barndoor. Dine inside or step out on to the tiered patio. Grill during any season under the covered portion of the deck. The spacious backyard is fully fenced for the kids and pets to safely play. Retreat to the primary bedroom for rest and relaxation. You will enjoy the updated 4-piece ensuite. Two additional bedrooms and a 4-piece bathroom provide close accommodations for the whole family. The lower level features a fantastic family room, currently being utilized as a home theatre. A large bedroom and 3-piece bathroom provide an incredible space for an older child or company. The bi-level design offers large windows and plenty of natural light. Laundry and storage can also be found on this lower level. Recent upgrades include: all new windows, new furnace, new hot water tank with Renai on demand system, Central Air, water softener, and recently replaced appliances. The family friendly and central location gives you easy access many schools, shopping and restaurants. Add this lovely home to your list! (id:51532)
Tags
| Property Summary |
|---|
| Building |
|---|
| Land |
|---|
| Level | Rooms | Dimensions |
|---|---|---|
| Lower level | Family room | 12.67 Ft x 17.08 Ft |
| Exercise room | 13.33 Ft x 16.83 Ft | |
| Bedroom | 12.67 Ft x 20.92 Ft | |
| 3pc Bathroom | 7.83 Ft x 8.75 Ft | |
| Laundry room | 8.25 Ft x 9.58 Ft | |
| Storage | 13.00 Ft x 13.08 Ft | |
| Main level | Living room | 13.42 Ft x 17.00 Ft |
| Kitchen | 14.00 Ft x 13.33 Ft | |
| Dining room | 13.42 Ft x 9.67 Ft | |
| Primary Bedroom | 13.42 Ft x 10.67 Ft | |
| 4pc Bathroom | 4.92 Ft x 7.58 Ft | |
| Bedroom | 9.92 Ft x 9.08 Ft | |
| Bedroom | 10.92 Ft x 9.33 Ft | |
| 4pc Bathroom | 7.83 Ft x 7.75 Ft |
| Features | |||||
|---|---|---|---|---|---|
| See remarks | Back lane | Level | |||
| Detached Garage(2) | Refrigerator | Dishwasher | |||
| Stove | Washer & Dryer | Central air conditioning | |||




























































