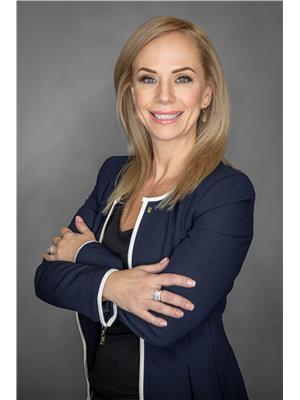8 Parkview Normandeau, Red Deer, Alberta, CA
Address: 8 Parkview, Red Deer, Alberta
Summary Report Property
- MKT IDA2159891
- Building TypeMobile Home
- Property TypeSingle Family
- StatusBuy
- Added12 weeks ago
- Bedrooms3
- Bathrooms2
- Area1081 sq. ft.
- DirectionNo Data
- Added On27 Aug 2024
Property Overview
Welcome to Parkside Estates! Here's a fantastic chance to enter the market at a reasonable price. Whether you are downsizing or want a lock & leave it a lifestyle for those snowbirds, this home is move-in ready, and pride of ownership shows throughout. Come into this immaculately kept home with a large central living area and open-concept kitchen. The kitchen boasts "Pewter Pine" PVC cabinets, stainless steel appliances, and an island with a breakfast bar. The laundry room is ideally next to the spacious Primary Bedroom and large ensuite.. The two other bedrooms are good-sized, with easy access to the full bathroom nearby. Outside, you have not 1 deck but 2, perfect for anyone who loves enjoying the outdoors. Situated in a family-friendly neighborhood, this property is conveniently located just down from the playground. Whether considering it a rental investment or a first home purchase, it's an excellent choice. The lot fee is $730/month, including landscaping, snow removal, waste, and recycling. Pet restrictions are 2 per home; The pet(s) MUST weigh under 30lbs. A monthly pet fee of $2.00 per pet/per month must be paid to the landlord. (id:51532)
Tags
| Property Summary |
|---|
| Building |
|---|
| Land |
|---|
| Level | Rooms | Dimensions |
|---|---|---|
| Main level | Primary Bedroom | 12.33 Ft x 11.33 Ft |
| 4pc Bathroom | 8.67 Ft x 7.92 Ft | |
| Laundry room | 5.83 Ft x 3.00 Ft | |
| Kitchen | 12.17 Ft x 8.83 Ft | |
| Dining room | 11.75 Ft x 6.83 Ft | |
| Living room | 14.75 Ft x 12.58 Ft | |
| Bedroom | 9.50 Ft x 7.67 Ft | |
| Bedroom | 9.33 Ft x 9.00 Ft | |
| 4pc Bathroom | 7.92 Ft x 5.00 Ft | |
| Other | 6.92 Ft x 3.92 Ft | |
| Other | 7.92 Ft x 7.75 Ft | |
| Other | 19.67 Ft x 8.00 Ft |
| Features | |||||
|---|---|---|---|---|---|
| No Animal Home | No Smoking Home | Parking | |||
| Other | Parking Pad | Refrigerator | |||
| Dishwasher | Stove | Microwave | |||
| Washer & Dryer | Recreation Centre | ||||













































