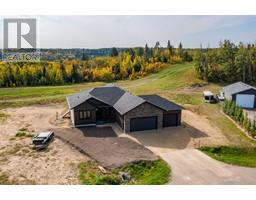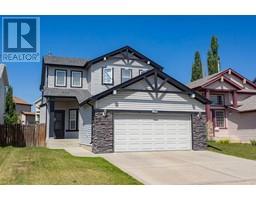98 Kidd Close Kentwood West, Red Deer, Alberta, CA
Address: 98 Kidd Close, Red Deer, Alberta
Summary Report Property
- MKT IDA2149146
- Building TypeHouse
- Property TypeSingle Family
- StatusBuy
- Added13 weeks ago
- Bedrooms4
- Bathrooms3
- Area1203 sq. ft.
- DirectionNo Data
- Added On20 Aug 2024
Property Overview
Imagine a home where every detail is designed with both elegance and everyday comfort in mind. This well-maintained 4-Bedroom Bungalow in Kentwood West redefines practical luxury with its unique layout and timeless finishes. As you approach, the inviting curb appeal and expansive lot promise something special inside. Step through the door and experience a space that effortlessly blends stylish living with a welcoming ambiance.Enter the Living Room to find a cozy gas fireplace that promises warm, memorable gatherings. The Kitchen, featuring a central Island, corner pantry, and direct access to the back deck, is ideal for hosting friends and family or enjoying your morning coffee.On the main level, you'll find two comfortable Bedrooms, including the Primary which offers a serene escape with its 3-piece Ensuite and Walk-In Closet. A well-appointed 4-piece Bath adds convenience and comfort for family and guests alike. The Lower Level is a versatile space with a large Rec Room for game nights, two additional Bedrooms, and an Office that can easily be transformed into a craft room, playroom, or home theatre. The backyard is a true retreat, fully fenced for privacy and security. It features a two-tier deck, with one tier covered to provide a sheltered spot for relaxation and dining. The lower deck opens up to a firepit area, perfect for cozy evenings and entertaining guests. Whether you're hosting a summer barbecue or simply enjoying a quiet evening outdoors, this space enhances your lifestyle.You’ll also enjoy the peace of mind knowing that the hot water tank and the dishwasher are both new.Conveniently located with easy access to Taylor Drive, services, amenities, and transit, this home connects you to everything you need while providing a welcoming and practical space for your everyday life. Experience the blend of comfort and practicality in a well-maintained home that’s ready to embrace your lifestyle! (id:51532)
Tags
| Property Summary |
|---|
| Building |
|---|
| Land |
|---|
| Level | Rooms | Dimensions |
|---|---|---|
| Lower level | 4pc Bathroom | 5.00 Ft x 8.17 Ft |
| Bedroom | 14.83 Ft x 11.75 Ft | |
| Bedroom | 12.75 Ft x 8.42 Ft | |
| Office | 9.25 Ft x 9.50 Ft | |
| Recreational, Games room | 22.25 Ft x 16.33 Ft | |
| Furnace | 11.17 Ft x 13.92 Ft | |
| Main level | 3pc Bathroom | 7.92 Ft x 4.92 Ft |
| Bedroom | 11.67 Ft x 13.42 Ft | |
| Dining room | 11.67 Ft x 16.33 Ft | |
| Kitchen | 9.50 Ft x 16.17 Ft | |
| Living room | 17.50 Ft x 14.25 Ft | |
| Primary Bedroom | 14.08 Ft x 13.92 Ft | |
| 4pc Bathroom | 4.92 Ft x 9.75 Ft |
| Features | |||||
|---|---|---|---|---|---|
| See remarks | Attached Garage(2) | Refrigerator | |||
| Dishwasher | Stove | Window Coverings | |||
| Washer & Dryer | Central air conditioning | ||||





























































