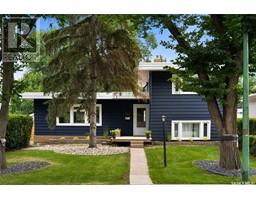102 51 Rodenbush DRIVE Uplands, Regina, Saskatchewan, CA
Address: 102 51 Rodenbush DRIVE, Regina, Saskatchewan
Summary Report Property
- MKT IDSK980517
- Building TypeApartment
- Property TypeSingle Family
- StatusBuy
- Added14 weeks ago
- Bedrooms2
- Bathrooms1
- Area936 sq. ft.
- DirectionNo Data
- Added On13 Aug 2024
Property Overview
Welcome to #102 51 Rodenbush Drive in the Sunrise Gardens complex. This garden style 2 bedroom 1 bath condo would make an excellent home for a first time buyer or revenue property. A nice sized covered patio welcomes you into the unit. Living room is generous in size and features a large picture window, wood burning fireplace and has space for a dining area. Galley style kitchen has an eating nook with appliances included. Down the hall are two bedrooms, one with a walk-in closet plus a 4 pc bathroom with large vanity. Bonus! This condo has in suite laundry plus an additional storage area off the patio. Sunrise Gardens is adjacent to Alport Park, is within walking distance to Ruth Pawson Elementary and offers ample green space, an onsite manger and outdoor pool for residents to use. Condo fees include external building maintenance, common area maintenance, heat, water, sewer, and reserve fund contribution. (id:51532)
Tags
| Property Summary |
|---|
| Building |
|---|
| Level | Rooms | Dimensions |
|---|---|---|
| Main level | Living room | Measurements not available |
| Kitchen/Dining room | Measurements not available | |
| Bedroom | Measurements not available | |
| Bedroom | Measurements not available | |
| 4pc Bathroom | Measurements not available | |
| Laundry room | 5 ft ,7 in x Measurements not available |
| Features | |||||
|---|---|---|---|---|---|
| Wheelchair access | Surfaced(1) | Other | |||
| None | Parking Space(s)(1) | Washer | |||
| Refrigerator | Dryer | Stove | |||
| Wall unit | |||||
















































