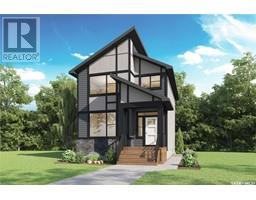7668 Mapleford BOULEVARD Rosewood RG, Regina, Saskatchewan, CA
Address: 7668 Mapleford BOULEVARD, Regina, Saskatchewan
Summary Report Property
- MKT IDSK980555
- Building TypeRow / Townhouse
- Property TypeSingle Family
- StatusBuy
- Added14 weeks ago
- Bedrooms2
- Bathrooms3
- Area1056 sq. ft.
- DirectionNo Data
- Added On13 Aug 2024
Property Overview
Welcome to the Fiat-t, a beautiful Daytona built home in the growing community of Rosewood. This home boasts functionality at its finest. Walking though the front door you are greeted by a spacious open concept layout with large south facing windows filling the space with natural light. On this floor you will find a spacious living room, dining area, 2 pc bath, and a stunning modern kitchen complete with timeless white cabinets, grey quartz counter tops, white subway tile and stainless steel appliances. All appliances in this home are included! Up on the second level you will find 2 well appointed Primary bedrooms BOTH with their own ample size walk in closets and 4 pc bathrooms. This home is extremely well thought out and the design is sleek and sophisticated. Your back yard is a canvas waiting for you to put your creative touch on it. Imagine summer barbecues and hanging out watching the stars, you can make this space into whatever you dream of! Last but not least you have a pad for future garage. This home in Rosewood is truly fantastic and has so much to offer its new owners. In Rosewood you will find schools, daycare, and parks, with easy access to all around Regina, you'll have everything you need at your fingertips. Talk to your realtor today to book your personal viewing. (id:51532)
Tags
| Property Summary |
|---|
| Building |
|---|
| Level | Rooms | Dimensions |
|---|---|---|
| Second level | 4pc Ensuite bath | x x x |
| Primary Bedroom | 11 ft x 9 ft | |
| 4pc Ensuite bath | x x x | |
| Primary Bedroom | 10 ft x 9 ft | |
| Basement | Other | x x x |
| Utility room | x x x | |
| Main level | Foyer | x x x |
| Living room | 15 ft x 11 ft | |
| Dining room | 6 ft x 9 ft | |
| 2pc Bathroom | x x x | |
| Kitchen | 9 ft x 11 ft |
| Features | |||||
|---|---|---|---|---|---|
| Parking Space(s)(1) | Washer | Refrigerator | |||
| Dishwasher | Dryer | Microwave | |||
| Window Coverings | Stove | Air exchanger | |||





















































