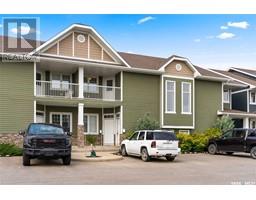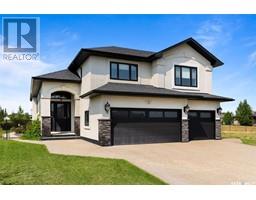108 Oakview DRIVE Uplands, Regina, Saskatchewan, CA
Address: 108 Oakview DRIVE, Regina, Saskatchewan
Summary Report Property
- MKT IDSK977054
- Building TypeRow / Townhouse
- Property TypeSingle Family
- StatusBuy
- Added13 weeks ago
- Bedrooms4
- Bathrooms2
- Area1342 sq. ft.
- DirectionNo Data
- Added On19 Aug 2024
Property Overview
Welcome to this charming 4-bedroom condo in the sought-after Uplands neighborhood of Regina. Ideally located near all north-end amenities, right next to Oakview Park and within walking distance to M.J. Coldwell and St. Gregory Schools, this home offers convenience and comfort. The bright and spacious main floor boasts a cozy living room, a functional kitchen with ample cupboard and counter space, a welcoming dining area, and a convenient 2-piece bathroom. Upstairs, you’ll find four comfortable bedrooms and a well-appointed 4-piece bathroom. The finished basement features a versatile recreation room and a den, perfect for additional living space or a home office. There's a cozy backyard space perfect for outdoor BBQs. Condo fees are $265/month and include one parking stall. Central A/C is rented. Don’t miss the opportunity to make this delightful condo your new home or a property rental for the investment savvy! (id:51532)
Tags
| Property Summary |
|---|
| Building |
|---|
| Level | Rooms | Dimensions |
|---|---|---|
| Second level | Bedroom | 7 ft ,1 in x 9 ft |
| Bedroom | 8 ft ,8 in x 10 ft ,7 in | |
| 4pc Bathroom | x x x | |
| Bedroom | 11 ft ,1 in x 13 ft ,9 in | |
| Bedroom | 8 ft ,7 in x 8 ft ,11 in | |
| Basement | Other | 15 ft ,8 in x 20 ft ,8 in |
| Den | 8 ft ,9 in x 15 ft ,6 in | |
| Main level | Living room | 14 ft ,2 in x 14 ft ,3 in |
| Kitchen | 7 ft ,11 in x 8 ft ,11 in | |
| Dining room | 11 ft ,11 in x 9 ft | |
| 2pc Bathroom | x x x |
| Features | |||||
|---|---|---|---|---|---|
| Surfaced(1) | Parking Space(s)(1) | Washer | |||
| Refrigerator | Dishwasher | Dryer | |||
| Window Coverings | Stove | Central air conditioning | |||

































































