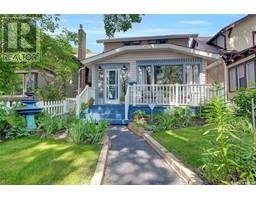1402 Dover AVENUE Churchill Downs, Regina, Saskatchewan, CA
Address: 1402 Dover AVENUE, Regina, Saskatchewan
Summary Report Property
- MKT IDSK977476
- Building TypeHouse
- Property TypeSingle Family
- StatusBuy
- Added14 weeks ago
- Bedrooms3
- Bathrooms2
- Area1040 sq. ft.
- DirectionNo Data
- Added On12 Aug 2024
Property Overview
Great opportunity for a first time home buyer or investor! This affordable home offers 3 bedrooms and 2 bathrooms with a double detached garage and a nice size yard. Steps from Dover Park, close to elementary schools, shopping, grocery store, and many other amenities. Main floor offers a good size living room with laminate flooring, and updated kitchen with built-in dishwasher, and a lovely dining area with a built in hutch, and a patio door that leads to the deck. Three good size bedrooms on the main level, as well as a 4 piece bath make this an ideal family home. Basement is developed adding to the living space. Large rec room, games area, 2 piece bath and utility/laundry room complete the lower level. Nice size yard features a large patio deck - perfect spot to enjoy a warm summer evening. Double detached garage is a wonderful added bonus for extra off street parking as well as RV parking. Exterior of the home has recently been painted. Quick possession is available. Please contact sales agent for more information. (id:51532)
Tags
| Property Summary |
|---|
| Building |
|---|
| Land |
|---|
| Level | Rooms | Dimensions |
|---|---|---|
| Basement | Utility room | Measurements not available |
| Games room | 16 ft ,5 in x 11 ft | |
| Other | 18 ft ,2 in x 11 ft ,5 in | |
| 2pc Bathroom | Measurements not available | |
| Main level | Living room | 17 ft ,8 in x 10 ft ,8 in |
| Kitchen | 13 ft x 11 ft ,7 in | |
| Dining room | 8 ft ,2 in x 8 ft ,9 in | |
| Primary Bedroom | 13 ft ,2 in x 10 ft ,4 in | |
| 4pc Bathroom | Measurements not available | |
| Bedroom | 9 ft ,3 in x 7 ft ,9 in | |
| Bedroom | 8 ft ,10 in x 9 ft ,8 in |
| Features | |||||
|---|---|---|---|---|---|
| Treed | Corner Site | Rectangular | |||
| Detached Garage | RV | Parking Space(s)(5) | |||
| Washer | Refrigerator | Dishwasher | |||
| Dryer | Garage door opener remote(s) | Stove | |||



























































