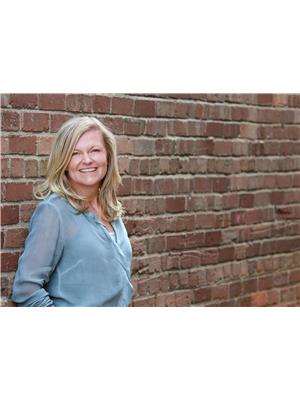15 Le Jeune PLACE Mount Royal RG, Regina, Saskatchewan, CA
Address: 15 Le Jeune PLACE, Regina, Saskatchewan
Summary Report Property
- MKT IDSK974635
- Building TypeHouse
- Property TypeSingle Family
- StatusBuy
- Added12 weeks ago
- Bedrooms3
- Bathrooms2
- Area1122 sq. ft.
- DirectionNo Data
- Added On26 Aug 2024
Property Overview
Discover this charming home nestled on a quiet street in the family friendly neighbourhood of Mount Royal. Nicely maintained, 15 Le Jeune Place presents a lovely 3 bedroom, 2 bathroom bungalow with single garage. Inside, the home features beautiful flooring that carries through the main living room and bedrooms and the large front window allows for ample sunlight to cascade into the house all day. The spacious living room also boasts a modern touch with its updated shiplap ceiling. The kitchen & dining room area features oak cabinets, a generous walk-in pantry and kitchen sink window overlooking the backyard - an ideal spot for keeping an eye on little ones playing in the backyard. The main hallway features updated light fixtures and leads to the master bedroom situated at the front of the house and complete with ensuite. Finishing the main level are two additional bedrooms and a full bathroom. Downstairs has a laundry & utility area, space for tools & storage as well as a bonus space that would work well as a play area, guest room or office. While the basement is unfinished, it is usable space and ready for future development. The basement is also plumbed-in for an additional bathroom. The back entrance of the house has a nice sized foyer with built-in storage and a bench seat that leads to a backyard retreat. Outside, you can enjoy the deck area with awning if you feel the need to be shaded from the hot prairie sun, custom built raised garden beds perfect for growing your own veggies & two outdoor storage sheds. The spacious yard currently accommodates a swing and trampoline, making it perfect for outdoor activities. You can also access the back lane from the backyard if you are looking for a short cut to Saint Francis Park. Conveniently located within walking distance to schools and parks, this home offers an unbeatable location. Move-in ready and awaiting a new family to make it their own, schedule a showing with your agent today. (id:51532)
Tags
| Property Summary |
|---|
| Building |
|---|
| Land |
|---|
| Level | Rooms | Dimensions |
|---|---|---|
| Basement | Laundry room | 12 ft ,3 in x 14 ft ,4 in |
| Bonus Room | 11 ft ,8 in x 22 ft ,5 in | |
| Main level | Living room | 17 ft ,6 in x 11 ft ,9 in |
| Kitchen | 9 ft ,4 in x 9 ft ,3 in | |
| Dining room | 9 ft ,3 in x 12 ft ,5 in | |
| Primary Bedroom | 10 ft ,4 in x 13 ft | |
| 2pc Ensuite bath | Measurements not available | |
| Bedroom | 10 ft ,6 in x 8 ft ,10 in | |
| 4pc Bathroom | Measurements not available | |
| Bedroom | 9 ft ,6 in x 8 ft ,10 in |
| Features | |||||
|---|---|---|---|---|---|
| Treed | Irregular lot size | Lane | |||
| Attached Garage | Parking Space(s)(3) | Washer | |||
| Refrigerator | Dryer | Microwave | |||
| Alarm System | Garage door opener remote(s) | Storage Shed | |||
| Stove | Window air conditioner | ||||





















































