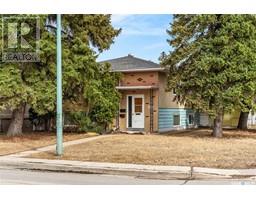2200 HALIFAX STREET General Hospital, Regina, Saskatchewan, CA
Address: 2200 HALIFAX STREET, Regina, Saskatchewan
Summary Report Property
- MKT IDSK979730
- Building TypeHouse
- Property TypeSingle Family
- StatusBuy
- Added14 weeks ago
- Bedrooms4
- Bathrooms2
- Area1831 sq. ft.
- DirectionNo Data
- Added On14 Aug 2024
Property Overview
Welcome home to this iconic 1912 built 3 level charmer 2200 Halifax Street perfectly positioned on a HUGE corner lot in Regina’s Heritage Neighbourhood! This home offers 4 bedrooms, 2 bathrooms and over 2000SQFT of fully developed living space – WOWZA! The classic front porch flows into an open concept living room, dining room & kitchen space dazzled with 9ft ceilings, & a multitude of windows filling the space with natural light! This kitchen has oodles of space & adjacent walk- in storage area with dual closets! Theres a well positioned ½ bathroom & laundry room on the main floor as well! The second floor offers a charming full bathroom, with built in closet space & double vanity, a sizable second bedroom with walk in closet. And the humongous primary bedroom will solve any argument of closet space with its dual closet PLUS walk in closet & bonus sitting area! The third level brings two more bedrooms with great height clearance & again OODLES of closet space! Every inch of this home has been used wisely – even the built in bookshelf at the top of the stairs brings a sense of purposefulness & charm you do not find in new builds! Downstairs has been finished to offer a large L shape rec room area perfect for a games room, or comfortable movie room space. Thoughtful features include durable vinyl flooring, newer windows, pot lighting, freshly finished! Plus there another dedicated storage room! Step outside into your zero maintenance park-like oasis yard! Numerous entertaining areas – brick patio, firepit area, & BBQ zone! Plus there is a detached garage (220AMP) used as a workshop, & rolling gate for private parking, & room for RV/Boat Parking on the rubber paving section. PERKS: Newer hot water boiler system; 100AMP Electrical (No old wiring); Finished basement; Metal Roofing; Newer Fridge/Dishwasher & so much more! This family home exudes charm & well done updates perfect for a professional who wants to walk to work or the growing family who needs space for days! (id:51532)
Tags
| Property Summary |
|---|
| Building |
|---|
| Land |
|---|
| Level | Rooms | Dimensions |
|---|---|---|
| Second level | Bedroom | 15 ft ,4 in x 9 ft ,7 in |
| 4pc Bathroom | 13 ft ,9 in x 8 ft ,2 in | |
| Primary Bedroom | 18 ft ,4 in x 15 ft ,5 in | |
| Third level | Bedroom | 15 ft ,5 in x 12 ft ,7 in |
| Bedroom | 12 ft x 12 ft ,2 in | |
| Basement | Games room | 17 ft ,8 in x 12 ft ,1 in |
| Other | 8 ft ,3 in x 8 ft ,3 in | |
| Storage | 7 ft ,10 in x 7 ft ,7 in | |
| Utility room | 9 ft ,5 in x 8 ft ,7 in | |
| Main level | Enclosed porch | 20 ft ,9 in x 7 ft ,6 in |
| Foyer | 6 ft x 3 ft | |
| Living room | 13 ft ,2 in x 11 ft ,2 in | |
| Dining room | 10 ft ,9 in x 10 ft ,1 in | |
| Kitchen | 10 ft ,9 in x 10 ft ,1 in | |
| 2pc Bathroom | 8 ft ,8 in x 6 ft ,10 in | |
| Laundry room | x x x | |
| Mud room | 10 ft ,9 in x 8 ft ,7 in |
| Features | |||||
|---|---|---|---|---|---|
| Treed | Corner Site | Other | |||
| Lane | Rectangular | Double width or more driveway | |||
| Sump Pump | Detached Garage | RV | |||
| Parking Space(s)(4) | Washer | Refrigerator | |||
| Dishwasher | Dryer | Microwave | |||
| Window Coverings | Storage Shed | Stove | |||




































































