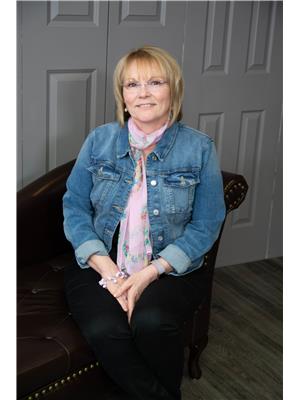2358 Atkinson STREET Broders Annex, Regina, Saskatchewan, CA
Address: 2358 Atkinson STREET, Regina, Saskatchewan
Summary Report Property
- MKT IDSK977985
- Building TypeHouse
- Property TypeSingle Family
- StatusBuy
- Added14 weeks ago
- Bedrooms3
- Bathrooms1
- Area1150 sq. ft.
- DirectionNo Data
- Added On15 Aug 2024
Property Overview
Lovely character home with most of the original wood finishes throughout. You'll love your morning coffee while relaxing on the east-facing veranda. The main floor features a bright, open living/dining room. The living room boasts a cozy wood fireplace, and the dining room has a south-facing bump-out, perfect for plants or bench seating. Adjacent to the dining room is a spacious office/den. The space-saver kitchen includes a work table and extra storage/pantry space in the mudroom. Upstairs, you'll find three good-sized bedrooms and a full bath featuring a skylight and a clawfoot tub. The basement is open for development. The backyard is fully fenced and offers plenty of room for entertaining with a deck and patio area. Additionally, there is a large shed, a single garage, and extra parking off the alley. (id:51532)
Tags
| Property Summary |
|---|
| Building |
|---|
| Land |
|---|
| Level | Rooms | Dimensions |
|---|---|---|
| Second level | Bedroom | 14 ft ,3 in x 9 ft ,1 in |
| Bedroom | 9 ft ,3 in x 10 ft ,8 in | |
| Bedroom | 14 ft ,10 in x 9 ft ,6 in | |
| 4pc Bathroom | - x - | |
| Main level | Sunroom | 19 ft ,5 in x 6 ft ,6 in |
| Living room | 15 ft x 12 ft ,6 in | |
| Dining room | 13 ft x 10 ft ,3 in | |
| Den | 12 ft x 6 ft ,7 in | |
| Kitchen | 12 ft x 8 ft ,5 in | |
| Mud room | 7 ft ,4 in x 4 ft ,5 in |
| Features | |||||
|---|---|---|---|---|---|
| Treed | Corner Site | Rectangular | |||
| Balcony | Sump Pump | Detached Garage | |||
| Parking Space(s)(2) | Washer | Refrigerator | |||
| Dryer | Garage door opener remote(s) | Storage Shed | |||
| Stove | |||||














































