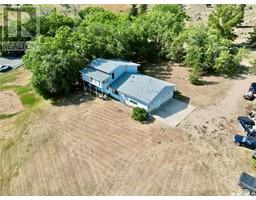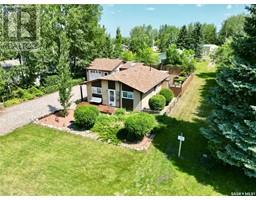26 Marshall CRESCENT Normanview, Regina, Saskatchewan, CA
Address: 26 Marshall CRESCENT, Regina, Saskatchewan
Summary Report Property
- MKT IDSK980950
- Building TypeHouse
- Property TypeSingle Family
- StatusBuy
- Added13 weeks ago
- Bedrooms3
- Bathrooms1
- Area875 sq. ft.
- DirectionNo Data
- Added On16 Aug 2024
Property Overview
Welcome to 26 Marshall Crescent in Regina's Normanview neighborhood. Normanview is a quiet neighbourhood filled with an abundance of mature trees and many parks nearby as well as beautiful walking trails! You'll appreciate the convenience of easy access to major roads (Ring Road and Lewvan Drive) as well as close access to a variety of amenities in the Normanview shopping centre. This property features a total of 3 good sized bedrooms on the main level, along with a 4-piece bathroom. You enter the home into the cozy living room which invites relaxation. Just off the living room is the kitchen with ample storage space. Heading downstairs, you'll find a cozy wood fireplace in the fully finished basement. The basement also includes a recreation room, family room, den, laundry area, utility room, and additional storage. You can enjoy outdoor living with a partially fenced yard and a patio. With great curb appeal and meticulous care, this property is ready for its new owners! Located within walking distance you'll find Ecole St Mary's School. Nearby are a number of other schools including Elsie Mironuck, Ruth M Buck, and St Joan of Arc. There is also a brand new francophone school opening in September which is also within walking distance. Call today to book a private viewing! (id:51532)
Tags
| Property Summary |
|---|
| Building |
|---|
| Land |
|---|
| Level | Rooms | Dimensions |
|---|---|---|
| Basement | Family room | 20'1 x 10'3 |
| Other | 12'9 x 10'5 | |
| Storage | 8'8 x 4'8 | |
| Den | 10'3 x 7'4 | |
| Utility room | 6'9 x 12'6 | |
| Laundry room | 6'1 x 12'7 | |
| Main level | Kitchen/Dining room | 12'11 x 12' |
| Living room | 14' x 11'11 | |
| Bedroom | 9'3 x 9'7 | |
| Bedroom | 12' x 7'11 | |
| Primary Bedroom | 9'7 x 11'4 | |
| 4pc Bathroom | Measurements not available |
| Features | |||||
|---|---|---|---|---|---|
| Lane | Rectangular | None | |||
| Gravel | Parking Space(s)(2) | Washer | |||
| Refrigerator | Dryer | Window Coverings | |||
| Hood Fan | Storage Shed | Stove | |||





























































