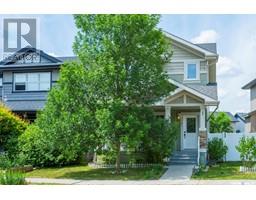2611 Makowsky CRESCENT Hawkstone, Regina, Saskatchewan, CA
Address: 2611 Makowsky CRESCENT, Regina, Saskatchewan
Summary Report Property
- MKT IDSK981126
- Building TypeHouse
- Property TypeSingle Family
- StatusBuy
- Added13 weeks ago
- Bedrooms4
- Bathrooms4
- Area1402 sq. ft.
- DirectionNo Data
- Added On19 Aug 2024
Property Overview
*Separate entrance to the basement* Welcome to 2611 Makowsky Cres, built in 2015 by Daytona, this house offers a lot of natural light. Upon entry, the spacious foyer leads us to the modern open concept living, kitchen and dining area. An L shaped contemporary kitchen comes with a walk-in pantry, stainless steel appliances with built in microwave, a sit-up island. Kitchen looks over to the dining area that has a sliding door providing direct access to the fully fenced backyard. Kitchen/dining area further opens into living, allowing for easy interactions and excellent natural luminosity. In addition, main floor comes with a 2-pc powder room and direct entry to the double insulated attached garage. Entire main floor has 9' ceiling. Second floor features master bedroom with a 3-pc ensuite and a walk-in closet, a second bedroom with custom shelves, closet as well, and a third bedroom. All rooms are spacious. Another 4-pc family bathroom and laundry complete the 2nd floor. A separate side entrance will take you to the one-bedroom basement suite with one bedroom and the 4-piece bathroom. This house is move-in ready and very well-kept! Do not let the square footage deceive you, it's a very well-designed and functional floor plan. Come see for yourself! (id:51532)
Tags
| Property Summary |
|---|
| Building |
|---|
| Land |
|---|
| Level | Rooms | Dimensions |
|---|---|---|
| Second level | Primary Bedroom | 13 ft ,5 in x 11 ft ,5 in |
| 3pc Ensuite bath | Measurements not available | |
| Bedroom | 11 ft ,2 in x 9 ft ,6 in | |
| Bedroom | 11 ft ,5 in x 9 ft ,8 in | |
| 4pc Bathroom | Measurements not available | |
| Basement | Other | Measurements not available |
| Bedroom | 9 ft ,3 in x 10 ft ,8 in | |
| 4pc Bathroom | Measurements not available | |
| Laundry room | Measurements not available | |
| Main level | Living room | 11 ft ,9 in x 12 ft ,1 in |
| Kitchen | 12 ft ,3 in x 11 ft ,1 in | |
| Dining room | 11 ft ,4 in x 8 ft ,2 in | |
| 2pc Bathroom | Measurements not available |
| Features | |||||
|---|---|---|---|---|---|
| Rectangular | Double width or more driveway | Paved driveway | |||
| Attached Garage | Covered | Parking Pad | |||
| Parking Space(s)(4) | Washer | Refrigerator | |||
| Dishwasher | Dryer | Microwave | |||
| Window Coverings | Garage door opener remote(s) | Hood Fan | |||
| Stove | Central air conditioning | ||||
































































