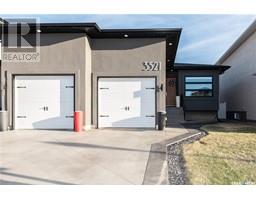2856 albert STREET Lakeview RG, Regina, Saskatchewan, CA
Address: 2856 albert STREET, Regina, Saskatchewan
Summary Report Property
- MKT IDSK974642
- Building TypeHouse
- Property TypeSingle Family
- StatusBuy
- Added12 weeks ago
- Bedrooms3
- Bathrooms2
- Area1307 sq. ft.
- DirectionNo Data
- Added On25 Aug 2024
Property Overview
Awesome location close to Wascana park only a half a block south of the park. This 1 1/2 Storey home has a great layout. The living room / dining area has hardwood floors & a wood burning fireplace. The kitchen has ample cupboards for storage. The main floor is finished off with a 4-piece bathroom, bedroom & a den. The main entrance has a sun porch attached to the home which provides space for coats and shoes. The entire second floor is a Master bedroom with an open staircase leading from the living room. plenty of natural light on the second floor with skylights & a large walk-in closet. 4-piece bathroom with double sinks & 6-foot walk in shower. The basement is developed with another bedroom & a large rec room. Plenty of parking with long driveway in the front and a single garage in the back. If you are looking for a home in a great location with loads of potential this, is it. (id:51532)
Tags
| Property Summary |
|---|
| Building |
|---|
| Land |
|---|
| Level | Rooms | Dimensions |
|---|---|---|
| Second level | Bedroom | 12 ft x 18 ft |
| 4pc Bathroom | Measurements not available | |
| Basement | Bedroom | 11 ft ,4 in x 9 ft ,9 in |
| Other | 16 ft ,5 in x 22 ft | |
| Main level | Living room | 19 ft x 13 ft |
| Kitchen | 9 ft x 11 ft | |
| Den | 10 ft x 9 ft ,5 in | |
| Dining room | 11 ft ,4 in x 11 ft | |
| Bedroom | 11 ft x 9 ft | |
| 4pc Bathroom | Measurements not available |
| Features | |||||
|---|---|---|---|---|---|
| Treed | Lane | Detached Garage | |||
| Parking Space(s)(4) | Washer | Refrigerator | |||
| Dishwasher | Dryer | Oven - Built-In | |||
| Window Coverings | Central air conditioning | ||||


















































