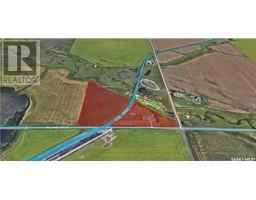3255 WINDSOR PARK PLACE Windsor Park, Regina, Saskatchewan, CA
Address: 3255 WINDSOR PARK PLACE, Regina, Saskatchewan
Summary Report Property
- MKT IDSK980499
- Building TypeHouse
- Property TypeSingle Family
- StatusBuy
- Added14 weeks ago
- Bedrooms4
- Bathrooms4
- Area1989 sq. ft.
- DirectionNo Data
- Added On13 Aug 2024
Property Overview
Well kept Parkview built 2-storey just under 2,000 sqft nestled in one of the best locations of Windsor Park - Windsor Park Place. Shingles new in 2024. Close to schools & all amenities. Lots of natural light in this south backing home. Den with french doors off front entry could also be used as a formal dining room or office. Great room with maple built-in entertainment centre & 18 'ceiling open to 2nd floor. Efficient maple kitchen with island (complete with eating bar), abundant counter space & corner pantry. Bright eating area has 2 large windows. 2nd floor boasts another office/den area. Spacious master bedroom has walk-in closet & ensuite with corner jetted tub, separate shower & linen closet. 2 additional bedrooms(one of them is used as laundry but can be moved to main floor) complete the upper level. Basement professionally developed features large rec room with gas fireplace, den with double french doors, 3-piece bathroom & 4th bedroom plus storage as well as lots of built in cabinetry. Murphy bed in 2nd floor included. Hot tub included. Theatre seats and projector included as well. (id:51532)
Tags
| Property Summary |
|---|
| Building |
|---|
| Land |
|---|
| Level | Rooms | Dimensions |
|---|---|---|
| Second level | Bedroom | 12' x 15' |
| 4pc Bathroom | Measurements not available | |
| Den | Measurements not available | |
| 4pc Bathroom | 5' x 8.5' | |
| Bedroom | 10' x 11' | |
| Bedroom | 11' x 10' | |
| Basement | Den | 14' x 10' |
| Other | 16.5' x 22' | |
| Bedroom | 9' x 16' | |
| 3pc Bathroom | 5' x 10.5' | |
| Main level | Kitchen | 4' x 12' |
| Living room | 15' x 15' | |
| Office | 10' x 11' | |
| 2pc Bathroom | 5' x 6' | |
| Laundry room | 5' x 8' | |
| Dining room | 9' x 12' |
| Features | |||||
|---|---|---|---|---|---|
| Attached Garage | Heated Garage | Parking Space(s)(4) | |||
| Washer | Refrigerator | Dishwasher | |||
| Dryer | Microwave | Garage door opener remote(s) | |||
| Hood Fan | Stove | Central air conditioning | |||






































































