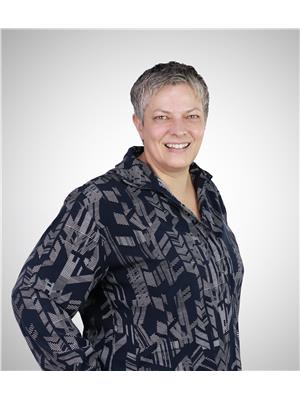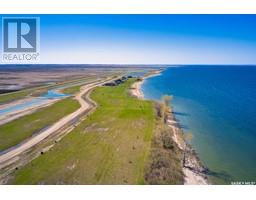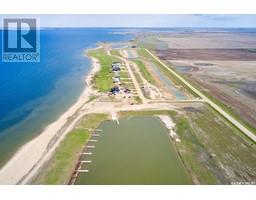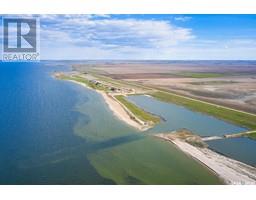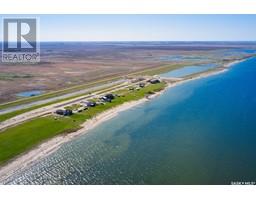3618 Cormorant DRIVE E Parkridge RG, Regina, Saskatchewan, CA
Address: 3618 Cormorant DRIVE E, Regina, Saskatchewan
Summary Report Property
- MKT IDSK990601
- Building TypeHouse
- Property TypeSingle Family
- StatusBuy
- Added1 weeks ago
- Bedrooms3
- Bathrooms2
- Area1028 sq. ft.
- DirectionNo Data
- Added On13 Dec 2024
Property Overview
This Gilroy built home offers a very functional layout great for a young family with close access to a park and Henry Braun Elementary School. Step inside the light and bright home and you will find a spacious foyer with closet for storage. Up to the living room are three large windows that flood the space with natural sunlight. All main floor windows were upgraded to triple pane in 2012. A couple more steps up to the kitchen and dining room, you will find plenty of cupboard space and storage. The original oak cabinetry has been well maintained. The main floor is complete with 3 spacious bedrooms. The primary has direct access to the 4 piece main bathroom through a small passthrough featuring an additional sink and vanity dedicated to the main bedroom. The walk in closet also features a closet organizer system. Downstairs to the basement there is a large rec room, 2 piece bathroom, and also an unique space currently used for laundry. It is rumoured that the original owner ran a hair salon out of the current laundry room with the attached "office" serving as her waiting room. The large egress window in this room allows for some flexibility as there are also laundry hook-ups in the utility room. Underneath the upstairs formal living room there is also a generour area that would be perfect for storage or make a super cool playroom for your kids. Please note that this bonus room is not recorded in the listing as it has a reduced height. If you are looking for a safe and inviting neighbourhood to call home at a great price point, please schedule your private showing with your Real Estate Professional today! (id:51532)
Tags
| Property Summary |
|---|
| Building |
|---|
| Land |
|---|
| Level | Rooms | Dimensions |
|---|---|---|
| Basement | Utility room | 9 ft ,2 in x 6 ft ,6 in |
| Office | 8 ft ,4 in x 6 ft ,8 in | |
| Laundry room | 11 ft x 8 ft ,4 in | |
| 2pc Bathroom | 6 ft ,3 in x 4 ft ,9 in | |
| Other | 22 ft x 9 ft ,9 in | |
| Main level | Foyer | 6 ft ,5 in x 4 ft ,5 in |
| Living room | 15 ft x 14 ft ,2 in | |
| Dining room | 12 ft ,4 in x 9 ft | |
| Kitchen | 10 ft ,5 in x 8 ft ,7 in | |
| 4pc Bathroom | 10 ft ,4 in x 5 ft | |
| Primary Bedroom | 11 ft ,5 in x 10 ft ,5 in | |
| Bedroom | 12 ft ,1 in x 8 ft | |
| Bedroom | 10 ft x 8 ft ,6 in |
| Features | |||||
|---|---|---|---|---|---|
| Treed | Rectangular | None | |||
| Parking Space(s)(2) | Washer | Refrigerator | |||
| Dryer | Humidifier | Window Coverings | |||
| Hood Fan | Stove | Central air conditioning | |||



















































