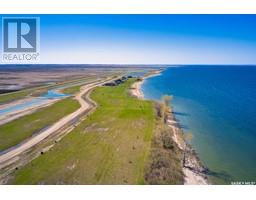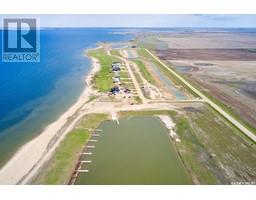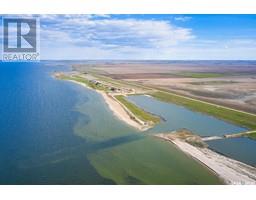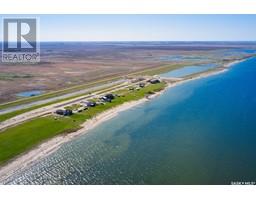75 Ontario STREET, Riceton, Saskatchewan, CA
Address: 75 Ontario STREET, Riceton, Saskatchewan
Summary Report Property
- MKT IDSK990878
- Building TypeHouse
- Property TypeSingle Family
- StatusBuy
- Added3 days ago
- Bedrooms4
- Bathrooms1
- Area1124 sq. ft.
- DirectionNo Data
- Added On20 Dec 2024
Property Overview
Enjoy small town living less than a 30 minute drive to South Regina and 35 minutes to Costco on pavement the entire way! With over 1.3 acres of land, you can enjoy a simple quiet life. There is PLENTY of room for a large garden. Grow your own vegetables and plant fruit trees you can enjoy for years. The property has a dugout on it and a cistern with a pump that will allow easy watering in dry years. The 1908 home exudes charm! With four potential bedrooms, the rooms are large enough and light enough to easily repurpose 1 or more as an office, artist studio, craft room or gym. The large dining room and living rooms have nearly 9' ceilings and plenty of space to entertain. The kitchen features a gas stove and the appliances will stay with the home. The unfinished basement is home to laundry and utilities. This property is connected to Village water with routine garbage pick-up. Outside there are two detached garages - a single (12.5x18) + a double insulated garage (24x22). There is also a storage shed + even an outhouse! This property offers very affordable utilities and taxes too! Taxes are just over $1100/year and water, garbage + recycling is just $700/year. Currently Power is approximately $80/month and Energy is approximately $45/month. In the past two years the home has received a brand new professionally installed roof, improved 6” grading around the home by professional landscapers, a new hi-efficient furnace and chimney, new water softener and sump pump, and a new gas stove. The electrical was also upgraded with the last of the knob and tube removed (or disconnected where access was limited). The upstairs bedrooms also received new LVP flooring and the dining room carpet was replaced with vinyl. Riceton has a luncheon diner, postal boxes just down the street, volunteer fire department and first responder group. Kids are bussed to nearby Milestone for K-12 education. Contact your REALTOR® and take the short drive today to check out this unique property. (id:51532)
Tags
| Property Summary |
|---|
| Building |
|---|
| Level | Rooms | Dimensions |
|---|---|---|
| Second level | Storage | 7 ft x 5 ft |
| Bedroom | 11 ft ,2 in x 9 ft ,9 in | |
| Bedroom | 17 ft x 10 ft | |
| Basement | Other | 30 ft ,3 in x 26 ft ,2 in |
| Main level | Enclosed porch | 9 ft ,6 in x 6 ft ,5 in |
| Kitchen | 11 ft ,4 in x 10 ft ,7 in | |
| 3pc Bathroom | 8 ft ,2 in x 3 ft ,6 in | |
| Dining room | 15 ft x 11 ft ,1 in | |
| Living room | 15 ft x 9 ft ,8 in | |
| Bedroom | 10 ft ,9 in x 8 ft ,9 in | |
| Primary Bedroom | 11 ft ,5 in x 11 ft ,4 in | |
| Enclosed porch | 11 ft ,4 in x 4 ft ,5 in |
| Features | |||||
|---|---|---|---|---|---|
| Treed | Irregular lot size | Sump Pump | |||
| Detached Garage | Detached Garage | Gravel | |||
| Parking Space(s)(10) | Washer | Refrigerator | |||
| Dryer | Window Coverings | Storage Shed | |||
| Stove | |||||



























































