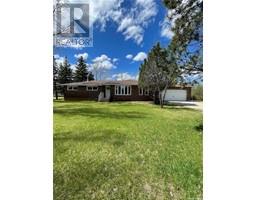3929 Gordon ROAD Albert Park, Regina, Saskatchewan, CA
Address: 3929 Gordon ROAD, Regina, Saskatchewan
Summary Report Property
- MKT IDSK979597
- Building TypeRow / Townhouse
- Property TypeSingle Family
- StatusBuy
- Added13 weeks ago
- Bedrooms3
- Bathrooms3
- Area1408 sq. ft.
- DirectionNo Data
- Added On19 Aug 2024
Property Overview
Fantastic Albert Park condo with lots of space and amenities. This condo offers a spacious main floor with a dining room and a cozy living room with a gas fireplace for added comfort. Large garden doors lead to the east facing back patio. The kitchen is bright and cheery, with ample cabinets and storage. A handy 2pc bathroom completes this main level. Up stairs features 3 bedrooms and main bathroom. The primary bedroom is spacious with a large walk in closet, plus a 3pc ensuite. More living space can be found in the basement, this area could be a home gym or a place for the kids to hang out. You can access to the underground parking from this level, the 2 parking stalls are on either side of the door. The pool room has a hot tub, sauna, change & bathrooms plus a community room. The grounds are well kept and host a tennis court which has been used for Pickleball. This property has a turn key lifestyle and is ready for a new owner. Contact your REALTOR® for a showing and details. (id:51532)
Tags
| Property Summary |
|---|
| Building |
|---|
| Land |
|---|
| Level | Rooms | Dimensions |
|---|---|---|
| Second level | Bedroom | 12'7 x 7'11 |
| Bedroom | 9'6 x 9'11 | |
| Primary Bedroom | 16'7 x 11'11 | |
| 3pc Ensuite bath | Measurements not available | |
| Basement | Other | Measurements not available |
| Main level | Kitchen | 11'11 x 8'10 |
| Dining room | 12'8 x 11'11 | |
| Living room | 18'2 x 12'10 | |
| 2pc Bathroom | Measurements not available |
| Features | |||||
|---|---|---|---|---|---|
| Treed | Underground(2) | Other | |||
| Parking Space(s)(2) | Washer | Refrigerator | |||
| Dishwasher | Dryer | Microwave | |||
| Freezer | Window Coverings | Garage door opener remote(s) | |||
| Hood Fan | Stove | Central air conditioning | |||
| Swimming | Sauna | ||||




































































