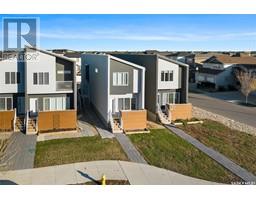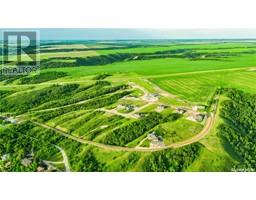4460 Delhaye WAY Harbour Landing, Regina, Saskatchewan, CA
Address: 4460 Delhaye WAY, Regina, Saskatchewan
Summary Report Property
- MKT IDSK979816
- Building TypeHouse
- Property TypeSingle Family
- StatusBuy
- Added14 weeks ago
- Bedrooms3
- Bathrooms4
- Area1804 sq. ft.
- DirectionNo Data
- Added On11 Aug 2024
Property Overview
1800 SQFT 2 STOREY WITH 3 BEDS AND 4 BATHS THAT BACKS NEW JOINT USE SCHOOL. Welcome to this 2014 built home with a professionally finished basement. Good size foyer opens to island kitchen, dining and a living area with a cantilevered gas fireplace with stone surround. The kitchen boasts, quartz counters, espresso cabinetry, tile backslash, stainless steel appliances and a walk-in pantry. This home has no carpet, hardwood and tile to entire top 2 floors and luxury vinyl plank to the basement. Up the stairs to an expansive bonus room with good ceiling height, a principle bedroom with 2 walk in closets (10x5 and 6x5) and a 3pce ensuite with dual vanity’s. 3 of the 4 bathrooms feature quartz vanity’s and matching cabinetry. The 2nd floor is complete with 2 secondary bedrooms and the main 4 pce bath. The basement is fully finished with 9 foot ceilings, large rec room and an area that could be easily framed to add a 4th bedroom. Basement also includes a 4 pce bath and the utility offers good storage. 20x20 garage is fully insulated with a mezzanine level for good storage capacity. The garden door off the dining area leads you to a new 13x12 sunroom looking over the good size west facing back yard and open space. Chair lift can be part of the sale. Please contact your Realtor to schedule a private showing. (id:51532)
Tags
| Property Summary |
|---|
| Building |
|---|
| Land |
|---|
| Level | Rooms | Dimensions |
|---|---|---|
| Second level | Bonus Room | 19 ft ,6 in x 13 ft ,6 in |
| Bedroom | 10 ft ,9 in x 10 ft ,2 in | |
| Bedroom | 9 ft ,6 in x 9 ft ,9 in | |
| 4pc Bathroom | 9 ft ,4 in x 9 ft ,9 in | |
| Primary Bedroom | 12 ft ,8 in x 11 ft ,1 in | |
| 3pc Ensuite bath | 13 ft ,5 in x 4 ft ,9 in | |
| Basement | Other | 12 ft ,6 in x 26 ft ,6 in |
| Other | 7 ft ,4 in x 14 ft | |
| 4pc Bathroom | 7 ft ,4 in x 4 ft ,4 in | |
| Main level | Foyer | 8 ft ,1 in x 9 ft ,1 in |
| Living room | 15 ft ,1 in x 14 ft ,7 in | |
| Kitchen | 11 ft ,7 in x 13 ft ,9 in | |
| Dining room | 11 ft ,7 in x 13 ft ,9 in | |
| 2pc Bathroom | 4 ft ,1 in x 3 ft ,7 in |
| Features | |||||
|---|---|---|---|---|---|
| Double width or more driveway | Attached Garage | Parking Space(s)(4) | |||
| Washer | Refrigerator | Dishwasher | |||
| Dryer | Microwave | Garage door opener remote(s) | |||
| Central Vacuum - Roughed In | Stove | Central air conditioning | |||
















































































