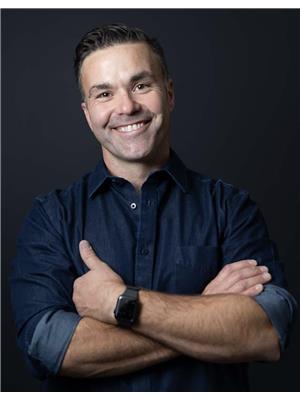46 Dutton CRESCENT Glencairn, Regina, Saskatchewan, CA
Address: 46 Dutton CRESCENT, Regina, Saskatchewan
Summary Report Property
- MKT IDSK980237
- Building TypeHouse
- Property TypeSingle Family
- StatusBuy
- Added14 weeks ago
- Bedrooms3
- Bathrooms2
- Area1040 sq. ft.
- DirectionNo Data
- Added On12 Aug 2024
Property Overview
Welcome to this fantastic bungalow located in the beautiful area of Glencairn. This perfect quiet crescent location will put you close to several schools, parks, and all east end restaurants, shopping, and entertainment. This 1,040 square foot family home is fully finished top to bottom and has had so many updates over the years. Walking into the home you will be sure to notice the light neutral paint, the hardwood flooring, the media centre built-in and the openness! You have a view of the main living space which is open to the dining area and kitchen and gathers plenty of natural sunlight throughout. The kitchen of this home is well equipped with clean white cabinets, newer stainless steel appliances, large window and room for a designated coffee station or family table. Down the hall you will find 3 spacious bedrooms and a bright and updated 4 piece bathroom. The primary bedroom has its own 2piece en-suite, double closet and patio doors to the backyard. This home also has a fully finished lower level with a large open family room complete with a bar area to gather around, as well as the laundry room which is in the shared space with the workshop and added storage. Heading outside you will find a spacious backyard that will have you wanting to enjoy summer gatherings here with family and friends. There is a relaxing deck off the house with space for a couple chairs, as well raised garden boxes, a patio area, oversized shed, and fencing around the large well treed lot. This home is truly move in ready and is only waiting for the right family to make their new memories here! (id:51532)
Tags
| Property Summary |
|---|
| Building |
|---|
| Land |
|---|
| Level | Rooms | Dimensions |
|---|---|---|
| Basement | Other | 37 ft ,10 in x 12 ft ,7 in |
| Laundry room | 5 ft ,6 in x 4 ft | |
| Workshop | 11 ft ,1 in x 10 ft ,10 in | |
| Utility room | Measurements not available | |
| Main level | Living room | 16 ft x 12 ft ,1 in |
| Dining room | 9 ft ,4 in x 8 ft ,3 in | |
| Kitchen | 12 ft ,8 in x 10 ft ,10 in | |
| Bedroom | 9 ft ,3 in x 8 ft ,5 in | |
| Bedroom | 10 ft ,4 in x 7 ft ,11 in | |
| 4pc Bathroom | 7 ft ,7 in x 4 ft ,11 in | |
| Primary Bedroom | 12 ft ,1 in x 11 ft ,1 in | |
| 2pc Ensuite bath | 5 ft ,3 in x 4 ft |
| Features | |||||
|---|---|---|---|---|---|
| Treed | Rectangular | None | |||
| Parking Space(s)(3) | Washer | Refrigerator | |||
| Dishwasher | Dryer | Microwave | |||
| Window Coverings | Central Vacuum - Roughed In | Storage Shed | |||
| Stove | Central air conditioning | ||||





























































