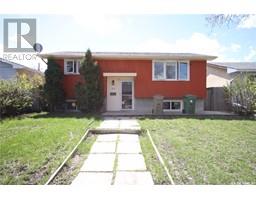501 1901 VICTORIA AVENUE Downtown District, Regina, Saskatchewan, CA
Address: 501 1901 VICTORIA AVENUE, Regina, Saskatchewan
Summary Report Property
- MKT IDSK962271
- Building TypeApartment
- Property TypeSingle Family
- StatusBuy
- Added18 weeks ago
- Bedrooms2
- Bathrooms2
- Area1093 sq. ft.
- DirectionNo Data
- Added On15 Jul 2024
Property Overview
The Motherwell Building is a true staple of Regina's landscape and skyline and these converted downtown condos do not disappoint. This 1093 square foot 5th floor, 2 bedroom, 2 bathroom condo has spared no expense. Convenient close proximity access to the unit from the elevator means less walking with your groceries and more time relaxing in your living room with gas fireplace. Included here is a north facing balcony with beautiful sight lines of Regina's city skyline. The kitchen is modern with granite counters, stainless steel appliances, pendant and pot lighting, tile flooring and eat up nook. Down the hall to the left is the 1st of 2 bedrooms. This room has a massive north facing window and the amount of natural light shining through is outstanding. Next to this room is the primary suite. This room has the same massive window but also offers more square footage and a huge walk-through closet that leads to the full 4 piece en-suite. On the other side of the hall is an additional 4 full 4 piece bathroom and dedicated laundry area with plenty of storage. Quality laminate flooring runs almost throughout this unit and where there isn't some you will find ceramic tile. A heated and covered parking spot comes with and is located on the top level of the parkade. Why not come have a look and see what this condo offers. (id:51532)
Tags
| Property Summary |
|---|
| Building |
|---|
| Level | Rooms | Dimensions |
|---|---|---|
| Main level | Kitchen/Dining room | 12 ft ,5 in x 10 ft ,2 in |
| Living room | 14 ft x 13 ft ,3 in | |
| Primary Bedroom | 18 ft ,1 in x 9 ft ,5 in | |
| 4pc Ensuite bath | 8 ft ,2 in x 5 ft | |
| Bedroom | 12 ft ,11 in x 9 ft ,1 in | |
| 4pc Bathroom | 8 ft ,1 in x 5 ft | |
| Laundry room | 12 ft ,3 in x 4 ft ,8 in |
| Features | |||||
|---|---|---|---|---|---|
| Elevator | Wheelchair access | Balcony | |||
| Underground(1) | Parking Space(s)(1) | Washer | |||
| Refrigerator | Dishwasher | Dryer | |||
| Microwave | Window Coverings | Garage door opener remote(s) | |||
| Hood Fan | Stove | Central air conditioning | |||



























































