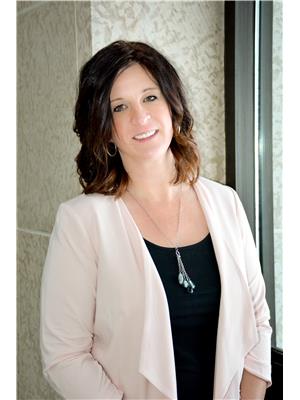6 Peart CRESCENT Glencairn Village, Regina, Saskatchewan, CA
Address: 6 Peart CRESCENT, Regina, Saskatchewan
Summary Report Property
- MKT IDSK974889
- Building TypeHouse
- Property TypeSingle Family
- StatusBuy
- Added12 weeks ago
- Bedrooms3
- Bathrooms1
- Area830 sq. ft.
- DirectionNo Data
- Added On23 Aug 2024
Property Overview
Welcome to your perfect starter home, nestled in the Glencairn Village! Situated on a nice crescent, you’ll find Judge Bryant School just around the corner on Dewdney Ave E, making this an ideal location for families. This home features newer shingles and a spacious yard, providing plenty of room for outdoor activities and relaxation. The main floor layout is designed to maximize space and comfort. You'll find two generously sized bedrooms, a large and bright living room, the eat-in kitchen features stainless-steel appliances, making meal prep a breeze and the updated 4-piece bath completes this level. Head downstairs to discover a fully developed basement, complete with a spacious rec room, a den, and an additional bedroom (note: the window may not meet egress standards). There’s also ample storage space in the utility room/laundry area. Updates include shingles, front steps, bathroom, and main flooring, high efficient furnace and central air conditioner. Whether you’re a first-time buyer looking to plant roots or seeking a revenue property with great potential, this home ticks all the boxes. Contact your agent today to schedule a showing. (id:51532)
Tags
| Property Summary |
|---|
| Building |
|---|
| Land |
|---|
| Level | Rooms | Dimensions |
|---|---|---|
| Basement | Den | 7-10 x 9-4 |
| Other | 33-7 x 14-3 | |
| Laundry room | x x x | |
| Bedroom | 7-9 x 8-9 | |
| Main level | Living room | 16-7 x 12-6 |
| Kitchen/Dining room | 11-6 x 12-2 | |
| 4pc Bathroom | x x x | |
| Bedroom | Measurements not available x 12 ft | |
| Bedroom | 7-7 x 12-2 |
| Features | |||||
|---|---|---|---|---|---|
| Rectangular | None | Parking Space(s)(2) | |||
| Washer | Refrigerator | Dishwasher | |||
| Dryer | Storage Shed | Stove | |||
| Central air conditioning | |||||







































