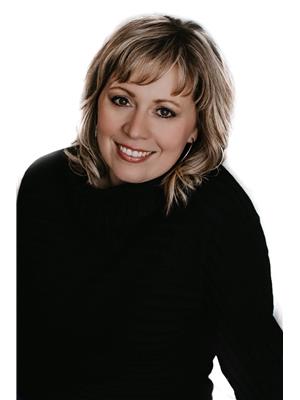62 Cavendish STREET Glencairn, Regina, Saskatchewan, CA
Address: 62 Cavendish STREET, Regina, Saskatchewan
Summary Report Property
- MKT IDSK980947
- Building TypeHouse
- Property TypeSingle Family
- StatusBuy
- Added13 weeks ago
- Bedrooms3
- Bathrooms2
- Area1085 sq. ft.
- DirectionNo Data
- Added On16 Aug 2024
Property Overview
This home is beautifully situated beside a sprawling green space and conveniently located near two elementary schools. Spacious main floor with large entrance, living room with several windows allowing for plenty of natural sunlight. Huge eat-in kitchen with newer appliances and glass block feature wall. Patio doors with built-in blinds leading onto a large deck with natural gas bbq hookup and private fenced yard, perfect for summer entertaining! Two bedrooms and full bathroom with in-floor heat located on top floor. Third level has an additional bedroom with a nice big window, large family room and a 2-piece bathroom. Basement level has large comfy recreation room and laundry/furnace room. There is no shortage of storage space in this home and would be great for any growing family! Walking distance from many stores, bus stops and parks! (id:51532)
Tags
| Property Summary |
|---|
| Building |
|---|
| Land |
|---|
| Level | Rooms | Dimensions |
|---|---|---|
| Second level | Primary Bedroom | 10 ft ,1 in x 13 ft |
| Bedroom | 9 ft ,3 in x 9 ft ,7 in | |
| 4pc Bathroom | Measurements not available | |
| Third level | Bedroom | 7 ft ,10 in x 125 ft ,9 in |
| Family room | 10 ft ,6 in x 14 ft ,9 in | |
| 2pc Bathroom | Measurements not available | |
| Basement | Other | 10 ft ,7 in x 18 ft ,8 in |
| Main level | Kitchen | 10 ft ,11 in x 19 ft ,7 in |
| Living room | 11 ft ,11 in x 16 ft |
| Features | |||||
|---|---|---|---|---|---|
| None | Parking Space(s)(5) | Washer | |||
| Refrigerator | Dishwasher | Dryer | |||
| Microwave | Alarm System | Garburator | |||
| Window Coverings | Storage Shed | Stove | |||
| Central air conditioning | |||||
























































