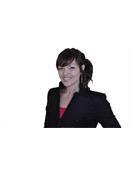6922 Dalgliesh DRIVE Sherwood Estates, Regina, Saskatchewan, CA
Address: 6922 Dalgliesh DRIVE, Regina, Saskatchewan
Summary Report Property
- MKT IDSK980967
- Building TypeHouse
- Property TypeSingle Family
- StatusBuy
- Added13 weeks ago
- Bedrooms4
- Bathrooms3
- Area1120 sq. ft.
- DirectionNo Data
- Added On17 Aug 2024
Property Overview
Located right across from Ecole Centennial School in the desirable area of Sherwood Estates, this open concept 4 bedroom 2.5 bathroom family home is ready for its new owner! Seller just completed some high ticket upgrades to the exterior, showcasing a brand new asphalt driveway and fresh shingles on both the house and garage! The open layout upstairs, large rec room downstairs and back deck are perfect for entertaining. Features and upgrades of this home include hardwood floors throughout the kitchen, living room and hallway, custom kitchen cabinets, walk in pantry, central air conditioning, mid efficient furnace, and updated windows throughout. Both the three and four piece bathrooms have been fully renovated, the main bathroom shows off a motion detecting flush toilet, tile surround and a newer jet tub for relaxing after a long day; the master bedroom features an ensuite with upgraded duel flush toilet. Newer garden doors with built in blinds conveniently lead from the kitchen to the deck. Ducts were recently cleaned in December and sewer line has been replaced from the house to the city. The backyard is landscaped with bricks, rocks, and sod and is fully fenced featuring a huge two tiered deck for the best backyard barbecues with lots of room for outdoor tables, chairs, loungers, furniture and then some! Downspout at the back and front of the home house runs under ground and out of the yard. The front yard showcases a charming rock garden and a view of the school yard park. This move-in ready home offers comfort in a prime location, call your agent for a viewing. (id:51532)
Tags
| Property Summary |
|---|
| Building |
|---|
| Land |
|---|
| Level | Rooms | Dimensions |
|---|---|---|
| Basement | Other | 17 ft x 12 ft |
| 3pc Bathroom | Measurements not available | |
| Bedroom | Measurements not available x 10 ft | |
| Storage | 10'10 x 8'11 | |
| Dining nook | 12 ft x 7 ft | |
| Laundry room | 16 ft x Measurements not available | |
| Main level | Kitchen | 16 ft x 12 ft |
| Living room | 13 ft x 12 ft | |
| 4pc Bathroom | Measurements not available x 11 ft | |
| Bedroom | Measurements not available x 11 ft | |
| Bedroom | 9 ft x 8 ft | |
| Bedroom | 10 ft x 8 ft | |
| 2pc Ensuite bath | Measurements not available |
| Features | |||||
|---|---|---|---|---|---|
| Detached Garage | Parking Space(s)(4) | Washer | |||
| Dishwasher | Dryer | Alarm System | |||
| Freezer | Window Coverings | Garage door opener remote(s) | |||
| Storage Shed | Stove | Central air conditioning | |||












































