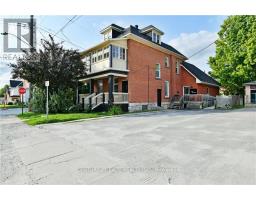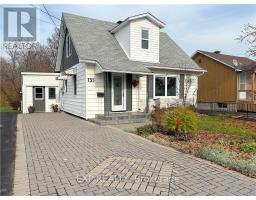109 LOCHIEL STREET S, Renfrew, Ontario, CA
Address: 109 LOCHIEL STREET S, Renfrew, Ontario
Summary Report Property
- MKT IDX9520629
- Building TypeHouse
- Property TypeSingle Family
- StatusBuy
- Added7 days ago
- Bedrooms4
- Bathrooms0
- Area0 sq. ft.
- DirectionNo Data
- Added On04 Dec 2024
Property Overview
Flooring: Vinyl, This home is very deceiving from the street and you will be quite pleasantly surprised at the amount of interior space that this four bedroom bungalow offers. Very well maintained, centrally located, and walking distance to all amenities, this home affords excellent value and location. The carport and long driveway offer much parking and once inside the home you will find a spacious living room with fireplace. The large kitchen offers ample cupboard and counter space and also has a separate eating area. On the main floor there are three generous sized bedrooms, including a primary bedroom with 3 pc ensuite bath, a main floor 4 pc bath, and main floor laundry. Downstairs you will find a 4th bedroom with gas fireplace, a 3 pc bath, gym, a rec room and tons of storage. Efficient gas heat and central air will keep you comfortable year round. Hydro averages $150/month for a family of four, Gas was $1096 for last year., Flooring: Laminate (id:51532)
Tags
| Property Summary |
|---|
| Building |
|---|
| Land |
|---|
| Level | Rooms | Dimensions |
|---|---|---|
| Basement | Family room | 5.18 m x 3.86 m |
| Bedroom | 4.52 m x 3.78 m | |
| Recreational, Games room | 4.59 m x 5.74 m | |
| Other | 1.9 m x 4.54 m | |
| Other | 1.52 m x 3.91 m | |
| Utility room | 2.15 m x 5.89 m | |
| Utility room | 3.42 m x 3.45 m | |
| Bathroom | Measurements not available | |
| Main level | Kitchen | 3.83 m x 3.58 m |
| Living room | 7.11 m x 5.99 m | |
| Dining room | 3.32 m x 4.59 m | |
| Laundry room | 3.47 m x 3.02 m | |
| Primary Bedroom | 3.75 m x 4.06 m | |
| Bedroom | 3.2 m x 4.01 m | |
| Bedroom | 3.5 m x 4.03 m | |
| Bathroom | Measurements not available | |
| Bathroom | Measurements not available |
| Features | |||||
|---|---|---|---|---|---|
| Carport | Dishwasher | Dryer | |||
| Refrigerator | Stove | Washer | |||
| Central air conditioning | |||||

















































