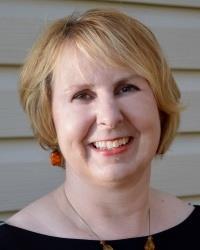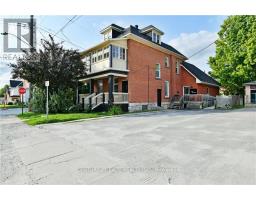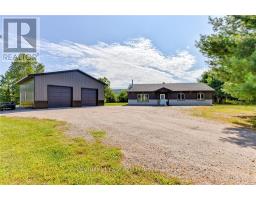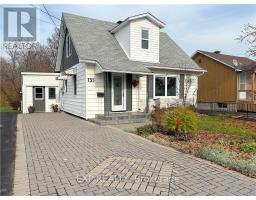7 ARGYLE STREET, Renfrew, Ontario, CA
Address: 7 ARGYLE STREET, Renfrew, Ontario
Summary Report Property
- MKT IDX9523665
- Building TypeHouse
- Property TypeSingle Family
- StatusBuy
- Added7 days ago
- Bedrooms1
- Bathrooms3
- Area0 sq. ft.
- DirectionNo Data
- Added On04 Dec 2024
Property Overview
PRIME LOCATION, SIZE & IT'S OWN PARKING Bring this solid characteristic brick house back to its former glory as a single-family home or start your business with income potential in a self contained apartment above. It has been beautifully updated throughout with flooring, cabinetry, mouldings, paint, lighting & fixtures to enhance the charm of yesteryear mixed with the fresh feel of today. As a former dentistry office it has been tastefully converted to a hair salon & spa. The fabulous bright & spacious main floor plan lends itself to a VARIETY OF USES with the possibility of 2 mainfloor units. This home would be an excellent choice for a multi generational family 2nd floor apartment has been revamped making it feel like home with the option of further finishing the 3rd floor. Large verandah on the bottom & sunroom on top offers indoor/outdoor space. Accessibility ramp, storage shed, backyard, 5 paved parking spaces off Argyle St & another 3+ off Munroe Ave. Let your imagination flow., Flooring: Vinyl, Flooring: Laminate ** This is a linked property.** (id:51532)
Tags
| Property Summary |
|---|
| Building |
|---|
| Land |
|---|
| Level | Rooms | Dimensions |
|---|---|---|
| Second level | Living room | 4.24 m x 3.12 m |
| Dining room | 3.27 m x 3.47 m | |
| Primary Bedroom | 3.53 m x 3.12 m | |
| Bathroom | 1.85 m x 2.41 m | |
| Kitchen | 3.45 m x 3.42 m | |
| Sunroom | 1.95 m x 6.45 m | |
| Main level | Foyer | 2.76 m x 2.43 m |
| Foyer | 3.27 m x 1.85 m | |
| Sitting room | 6.17 m x 5.15 m | |
| Kitchen | 2.31 m x 3.42 m | |
| Other | 5.05 m x 3.27 m | |
| Office | 2.92 m x 3.86 m | |
| Dining room | 3.83 m x 3.3 m | |
| Living room | 3.88 m x 3.81 m | |
| Bathroom | 1.95 m x 1.11 m | |
| Bathroom | 2.31 m x 2.05 m |
| Features | |||||
|---|---|---|---|---|---|
| Water Heater | Refrigerator | Stove | |||
| Central air conditioning | |||||




















































