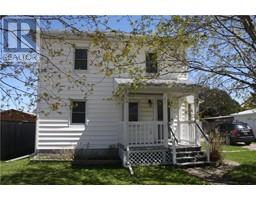368 MCANDREW AVENUE McAndrew/K&P, Renfrew, Ontario, CA
Address: 368 MCANDREW AVENUE, Renfrew, Ontario
Summary Report Property
- MKT ID1401635
- Building TypeHouse
- Property TypeSingle Family
- StatusBuy
- Added19 weeks ago
- Bedrooms4
- Bathrooms3
- Area0 sq. ft.
- DirectionNo Data
- Added On10 Jul 2024
Property Overview
Looking for that country feeling yet living in town? McAndrew Ave is certainly worth a look. Located on a large lot overlooking open fields at the rear this spacious and well cared for family home has much to offer. Once inside the front door you have a generous foyer that also leads you to the living room and separate dining room on the right. The focal point of this home is its spacious kitchen that offers a large island, ample cupboard & counter space as well as breakfast nook with patio doors to the large rear deck. The adjoining family room has a gas fireplace to add warmth to the room. There is main floor laundry and a 2 pc bath at the access to the attached double car garage. Upstairs you will find three very spacious bedrooms along with a large bathroom that includes a large soaking tub and a very generous sized walk in shower. The basement is completely finished offering additional living space, rec room, storage, a workshop, & a 3 pc bath. Please allow 24 hrs. for all offers (id:51532)
Tags
| Property Summary |
|---|
| Building |
|---|
| Land |
|---|
| Level | Rooms | Dimensions |
|---|---|---|
| Second level | 4pc Bathroom | Measurements not available |
| Primary Bedroom | 12'0" x 17'7" | |
| Bedroom | 14'2" x 12'11" | |
| Bedroom | 11'6" x 10'11" | |
| Basement | 3pc Bathroom | Measurements not available |
| Bedroom | 12'7" x 10'9" | |
| Recreation room | 21'6" x 16'11" | |
| Storage | 12'4" x 4'3" | |
| Utility room | 12'11" x 17'0" | |
| Utility room | 3'1" x 9'9" | |
| Workshop | 15'3" x 13'0" | |
| Main level | Dining room | 11'7" x 12'1" |
| Foyer | 9'1" x 10'6" | |
| Family room/Fireplace | 13'2" x 15'11" | |
| Kitchen | 15'10" x 13'9" | |
| Living room | 14'11" x 13'9" | |
| Laundry room | 14'9" x 4'10" | |
| Sunroom | 8'8" x 10'6" | |
| 2pc Bathroom | Measurements not available |
| Features | |||||
|---|---|---|---|---|---|
| Attached Garage | Alarm System | Central air conditioning | |||

























































