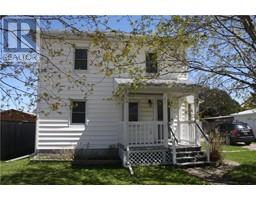384 MCNAB AVENUE McNab Ave, Renfrew, Ontario, CA
Address: 384 MCNAB AVENUE, Renfrew, Ontario
Summary Report Property
- MKT ID1406665
- Building TypeHouse
- Property TypeSingle Family
- StatusBuy
- Added14 weeks ago
- Bedrooms3
- Bathrooms1
- Area0 sq. ft.
- DirectionNo Data
- Added On13 Aug 2024
Property Overview
An absolutely turn key home !!!. Updated throughout, this home will impress you from the moment that you open the front door. The recently renovated kitchen is quite generous in size & the focal point of this home. With the newly opened main floor interior, it is perfect to entertain from. The gleaming hardwood floors throughout add to the homes warmth. The main floor bedroom is currently an office, and has a newer patio door to the rear deck and hot tub. The main floor 4 pc bath is a recent update as well. Upstairs you will find two good sized bedrooms & the fully finished basement offers a great rec room plus also storage & the utility room. The manicured fenced rear yard has been turned into a very private setting with hedges & large gazebo. The insulated detached garage has been finished & turned into added entertainment space with a gas heater, patio door & a very comfortable setting. Monthly Utilities average: Hydro $130 with hot tub, Gas $101 equal billing, Water/Sewer is $100. (id:51532)
Tags
| Property Summary |
|---|
| Building |
|---|
| Land |
|---|
| Level | Rooms | Dimensions |
|---|---|---|
| Second level | Bedroom | 11'1" x 10'2" |
| Bedroom | 9'4" x 12'6" | |
| Basement | Family room | 12'1" x 22'6" |
| Laundry room | Measurements not available | |
| Storage | 10'7" x 23'1" | |
| Main level | 4pc Bathroom | Measurements not available |
| Office | 9'3" x 11'9" | |
| Living room | 14'2" x 11'8" | |
| Kitchen | 7'8" x 6'10" | |
| Dining room | 10'0" x 11'9" | |
| Other | Other | 11'3" x 24'11" |
| Features | |||||
|---|---|---|---|---|---|
| Corner Site | Detached Garage | Refrigerator | |||
| Dryer | Stove | Washer | |||
| Hot Tub | Central air conditioning | ||||
























































