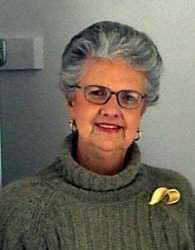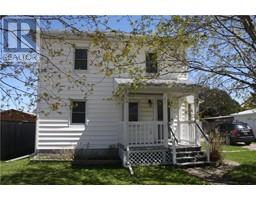93 BARNET BOULEVARD St. Joseph's, Renfrew, Ontario, CA
Address: 93 BARNET BOULEVARD, Renfrew, Ontario
3 Beds3 Baths0 sqftStatus: Buy Views : 786
Price
$650,000
Summary Report Property
- MKT ID1406073
- Building TypeHouse
- Property TypeSingle Family
- StatusBuy
- Added13 weeks ago
- Bedrooms3
- Bathrooms3
- Area0 sq. ft.
- DirectionNo Data
- Added On21 Aug 2024
Property Overview
Beautifully kept bungalow with a manicured back yard and an inground pool. Well designed interior with open concept kitchen and dining room, a spacious living room with gas fireplace, 3 bedrooms all at the front of the home and 2 bathroom that have both been updated. Partially finished basement has a rec room, 4 piece bathroom and lots of storage space. 2 car attached garage has a great inside entry into the main floor laundry room. Plenty of light throughout this lovely home situated on a double lot. Backyard has a beautiful pool that is 5 feet deep, perfect for cooling off in the summer month, but is not suitable for diving. As per form 244 No Conveyance of any written offers without a minimum of 24 hours irrevocable. (id:51532)
Tags
| Property Summary |
|---|
Property Type
Single Family
Building Type
House
Storeys
1
Title
Freehold
Neighbourhood Name
St. Joseph's
Land Size
100 ft X 100 ft
Built in
2001
Parking Type
Attached Garage,Inside Entry,Surfaced
| Building |
|---|
Bedrooms
Above Grade
3
Bathrooms
Total
3
Interior Features
Appliances Included
Refrigerator, Dishwasher, Dryer, Microwave, Stove, Washer, Blinds
Flooring
Wall-to-wall carpet, Laminate, Ceramic
Basement Type
Full (Partially finished)
Building Features
Features
Flat site, Automatic Garage Door Opener
Foundation Type
Poured Concrete
Style
Detached
Architecture Style
Bungalow
Fire Protection
Smoke Detectors
Structures
Deck, Porch
Heating & Cooling
Cooling
Central air conditioning
Heating Type
Forced air
Utilities
Utility Type
Fully serviced(Available)
Utility Sewer
Municipal sewage system
Water
Municipal water
Exterior Features
Exterior Finish
Vinyl
Pool Type
Inground pool
Neighbourhood Features
Community Features
Family Oriented
Parking
Parking Type
Attached Garage,Inside Entry,Surfaced
Total Parking Spaces
4
| Land |
|---|
Other Property Information
Zoning Description
R-1
| Level | Rooms | Dimensions |
|---|---|---|
| Basement | Bedroom | 13'0" x 10'7" |
| 4pc Bathroom | 5'9" x 8'11" | |
| Recreation room | 18'6" x 26'4" | |
| Storage | 3'5" x 2'11" | |
| Storage | 8'3" x 10'7" | |
| Utility room | 23'3" x 25'3" | |
| Utility room | 5'9" x 2'11" | |
| Main level | Living room | 19'3" x 12'10" |
| Kitchen | 9'0" x 13'1" | |
| Dining room | 13'0" x 12'1" | |
| Primary Bedroom | 14'6" x 12'11" | |
| Bedroom | 10'6" x 9'7" | |
| Bedroom | 13'5" x 12'11" | |
| Eating area | 6'5" x 13'0" | |
| Laundry room | 7'1" x 5'2" | |
| 4pc Ensuite bath | 11'0" x 6'9" | |
| 3pc Bathroom | 4'10" x 7'6" |
| Features | |||||
|---|---|---|---|---|---|
| Flat site | Automatic Garage Door Opener | Attached Garage | |||
| Inside Entry | Surfaced | Refrigerator | |||
| Dishwasher | Dryer | Microwave | |||
| Stove | Washer | Blinds | |||
| Central air conditioning | |||||
















































