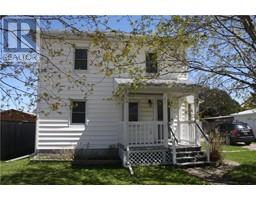99 IVY AVENUE Horton Heights, Renfrew, Ontario, CA
Address: 99 IVY AVENUE, Renfrew, Ontario
Summary Report Property
- MKT ID1403251
- Building TypeHouse
- Property TypeSingle Family
- StatusBuy
- Added14 weeks ago
- Bedrooms2
- Bathrooms2
- Area0 sq. ft.
- DirectionNo Data
- Added On14 Aug 2024
Property Overview
Welcome to one of the premier Renfrew neighborhoods; Horton Heights. This raised ranch style home has been carefully maintained and pride of ownership is evident from the moment you enter. Features include 2 bedrooms, 2 bathrooms and an open concept living/dining room with patio doors to the private rear deck, as well as a well appointed ample sized kitchen to satisfy any chef. The lower level features a family room with a gas stove as well as a second 3-piece bathroom and a craft room that could easily be converted to an office or any needed additional space. The electric baseboard heat is very efficient with each room controlled independently and supplemented by the gas stove. The attached garage has a rear overhead door for easy access to the rear of the property-great feature! The paved driveway allows for double side by side parking. Book your appointment and start packing! (id:51532)
Tags
| Property Summary |
|---|
| Building |
|---|
| Land |
|---|
| Level | Rooms | Dimensions |
|---|---|---|
| Lower level | 3pc Bathroom | 7'10" x 5'9" |
| Hobby room | 15'0" x 11'6" | |
| Storage | 21'2" x 18'4" | |
| Main level | Living room | 12'8" x 9'5" |
| Kitchen | 11'10" x 10'10" | |
| Dining room | 14'10" x 12'0" | |
| 4pc Bathroom | 11'0" x 9'0" | |
| Primary Bedroom | 17'0" x 9'10" | |
| Bedroom | 13'5" x 11'6" |
| Features | |||||
|---|---|---|---|---|---|
| Sloping | Attached Garage | Refrigerator | |||
| Dryer | Hood Fan | Stove | |||
| Washer | Window air conditioner | ||||












































