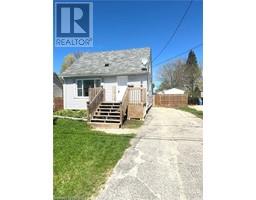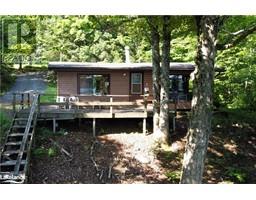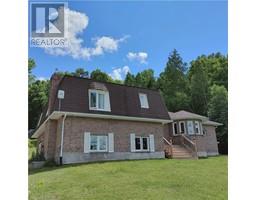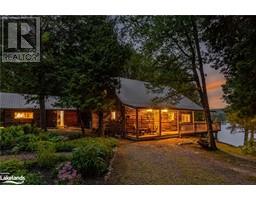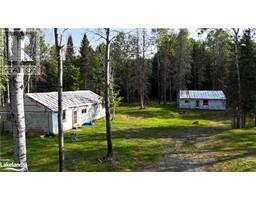505 LIMBERLOST PT Road Restoule, Restoule, Ontario, CA
Address: 505 LIMBERLOST PT Road, Restoule, Ontario
Summary Report Property
- MKT ID40624830
- Building TypeHouse
- Property TypeSingle Family
- StatusBuy
- Added14 weeks ago
- Bedrooms3
- Bathrooms2
- Area1800 sq. ft.
- DirectionNo Data
- Added On15 Aug 2024
Property Overview
Unorganized township! You want a charming, cozy home tucked into the maple trees on approximately 2 acres with 1800sqft of finished space on both floors. The home was built in 2013 and completed over a couple years including a new well and septic. A small portion of framing and roof over the kitchen and bedroom was reset on new foundation while building the rest of the home. The main floor offers a bedroom, bathroom, open style kitchen with island and sitting area that flows into the large living room and dining space with vaulted ceilings and 2 walkouts to approximately 100' of wrap around decking. The lower level offers 2 more bedrooms, large bathroom, laundry room, rec room and 2 more walkouts to the hot tub. Infloor heating throughout the lower level as well as the main floor. Many windows offering plenty of natural light on both levels. Quality throughout and cared for with pride of ownership. Turn key, move in ready. there is an additional 2.5 acre lot next door for sale as well. (id:51532)
Tags
| Property Summary |
|---|
| Building |
|---|
| Land |
|---|
| Level | Rooms | Dimensions |
|---|---|---|
| Lower level | Laundry room | 4'0'' x 3'0'' |
| 4pc Bathroom | 10'0'' x 10'0'' | |
| Recreation room | 19'12'' x 17'8'' | |
| Bedroom | 11'7'' x 9'10'' | |
| Primary Bedroom | 13'5'' x 11'0'' | |
| Main level | 2pc Bathroom | 5'0'' x 5'0'' |
| Living room/Dining room | 29'0'' x 13'5'' | |
| Kitchen | 15'0'' x 15'0'' | |
| Bedroom | 9'5'' x 9'0'' |
| Features | |||||
|---|---|---|---|---|---|
| Crushed stone driveway | Country residential | Dryer | |||
| Refrigerator | Stove | Washer | |||
| Hot Tub | None | ||||




































