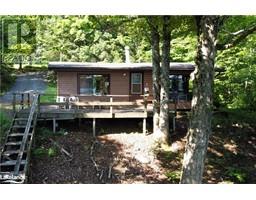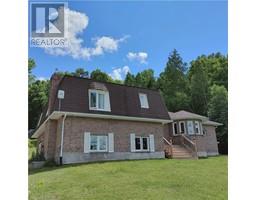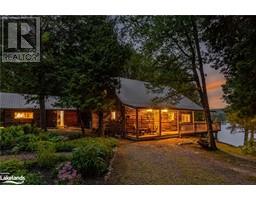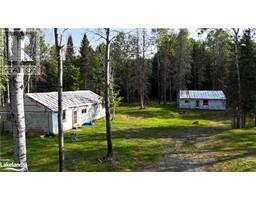6641 HWY 534 Patterson, Restoule, Ontario, CA
Address: 6641 HWY 534, Restoule, Ontario
Summary Report Property
- MKT ID40586087
- Building TypeHouse
- Property TypeSingle Family
- StatusBuy
- Added22 weeks ago
- Bedrooms3
- Bathrooms1
- Area1600 sq. ft.
- DirectionNo Data
- Added On18 Jun 2024
Property Overview
**Rare Waterfront Gem in Restoule: Perfect Blend of Charm and Potential** Discover the allure of lakeside living with this exceptional property nestled in the unorganized township of Restoule. Boasting 10+ acres of picturesque landscape, this hidden gem presents a unique opportunity to own a cozy three-bedroom, 2 bath country home overlooking the serene waters of Lake Commanda. With an impressive 425 feet of sandy beach shoreline, the property invites endless possibilities for creating your own dock or lakeside retreat. Surrounded by a blend of lush trees and cultivated farmlands, privacy and tranquility abound, offering a peaceful escape from the hustle and bustle of city life. Conveniently situated along the well-maintained Hwy 534, just a scenic 20-minute drive from Hwy 11 and approximately three hours from the GTA, accessibility meets seclusion in this idyllic setting. While Lake Commanda provides a serene backdrop, the nearby village of Restoule offers a public boat launch, granting easy access to the popular Lake Restoule for additional recreational enjoyment. The charming side-split home features three bedrooms, providing both comfort and convenience for your family or guests. A detached one-and-a-half-car garage, along with hydro service, drilled well, and septic system, ensures practicality and functionality for everyday living. What sets this property apart is its location in an unorganized township, allowing for flexibility and freedom in land use and development opportunities. Whether you're envisioning a peaceful lakeside retreat, a recreational haven, or a future investment, this property holds immense potential for realizing your dreams. Don't miss out on this rare opportunity to own a piece of waterfront paradise in the heart of Restoule. Contact Darlene today to schedule a private viewing and discover the endless possibilities that await! (id:51532)
Tags
| Property Summary |
|---|
| Building |
|---|
| Land |
|---|
| Level | Rooms | Dimensions |
|---|---|---|
| Second level | Primary Bedroom | 23'2'' x 12'9'' |
| Basement | Kitchen | 22'8'' x 13'7'' |
| Family room | 15'5'' x 11'8'' | |
| Lower level | Games room | 20'2'' x 15'1'' |
| Main level | Bedroom | 10'7'' x 9'11'' |
| Bedroom | 12'1'' x 8'7'' | |
| 4pc Bathroom | Measurements not available | |
| Sitting room | 22'8'' x 14'4'' |
| Features | |||||
|---|---|---|---|---|---|
| Southern exposure | Country residential | Detached Garage | |||
| Dryer | Refrigerator | Stove | |||
| Washer | Ductless | Wall unit | |||


























































