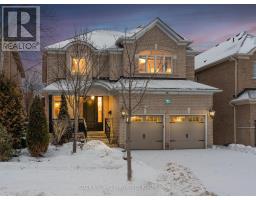15 COLESBROOK ROAD, Richmond Hill (Westbrook), Ontario, CA
Address: 15 COLESBROOK ROAD, Richmond Hill (Westbrook), Ontario
Summary Report Property
- MKT IDN9389902
- Building TypeNo Data
- Property TypeNo Data
- StatusBuy
- Added3 days ago
- Bedrooms4
- Bathrooms3
- Area0 sq. ft.
- DirectionNo Data
- Added On08 Feb 2025
Property Overview
One Acre of Prime Development Land, a corner lot fronting on Gamble Road, in the growing Richmond Hill community, between Yonge St. & Bathurst St. Final Stages of Site Plan Approval for construction of 17 Luxury three storey 4 Bedroom, 4 Washroom dwellings consisting of 9 Townhomes and 8 semi-detached homes. Each house has a basement and one car built-in garage. Townhomes average frontage of 19ft & 2430 sqft above grade area. Semi-detached homes average frontage of 23.5ft & 2580 sqft above grade area. The area is undergoing density intensification studies by the Town of Richmond Hill which may result in higher density development opportunities. Existing 3+1 Bdrm, 2+1 washroom, bungalow on property is on a month to month tenancy with a rent of $2500;can assume Tenancy or get vacant possession. This very high demand property is close to all Yonge St. Amenities, Golf Courses, Parks/Trails, Community Centre/Pool, Trillium Woods PS, Richmond Hill HS & St Marguerite D'youville Catholic SS. **EXTRAS** All current drawings, plans & studies of development project shared on conditional offers. Final approvals & registration of Site Plan responsibility of purchaser. Option to assume monthly tenancy of $2500 or get vacant possession. (id:51532)
Tags
| Property Summary |
|---|
| Building |
|---|
| Land |
|---|
| Features | |||||
|---|---|---|---|---|---|
| Attached Garage | Dryer | Refrigerator | |||
| Two stoves | Washer | Apartment in basement | |||
| Separate entrance | Central air conditioning | ||||
































