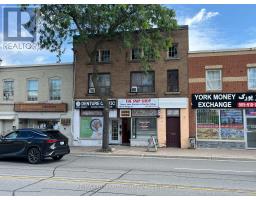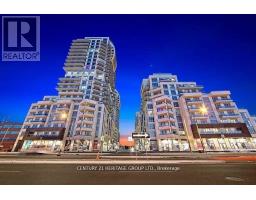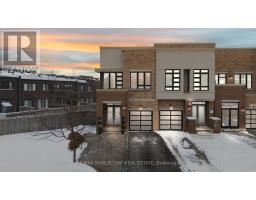103 HARTNEY DRIVE, Richmond Hill, Ontario, CA
Address: 103 HARTNEY DRIVE, Richmond Hill, Ontario
4 Beds4 Baths0 sqftStatus: Buy Views : 196
Price
$1,500,000
Summary Report Property
- MKT IDN9256542
- Building TypeHouse
- Property TypeSingle Family
- StatusBuy
- Added25 weeks ago
- Bedrooms4
- Bathrooms4
- Area0 sq. ft.
- DirectionNo Data
- Added On15 Aug 2024
Property Overview
5 years new 4 bdrm home on quiet location. 9ceiling on G/F & 2/F, sparkle crystal lights throughout, gourmet kitchen w/ granite countertop, S.S appls, stunning breakfast rm & walk out to backyard. Close to high-ranking Richmond Green Sec. Schl, Costco, Home Depot, plaza, park, community center, bus, Hwy 404, variety of shops & restaurants. **** EXTRAS **** All Elfs, New Crystal Lights, S.S Appliances:(Fridge, Stove, Microwave, DW), Washer/Dryer, HEF, HWT, GDO. (id:51532)
Tags
| Property Summary |
|---|
Property Type
Single Family
Building Type
House
Storeys
2
Community Name
Rural Richmond Hill
Title
Freehold
Land Size
30.02 x 98.43 FT
Parking Type
Garage
| Building |
|---|
Bedrooms
Above Grade
4
Bathrooms
Total
4
Partial
1
Interior Features
Flooring
Hardwood, Carpeted
Basement Type
N/A (Unfinished)
Building Features
Style
Detached
Heating & Cooling
Cooling
Central air conditioning
Heating Type
Forced air
Utilities
Utility Sewer
Sanitary sewer
Water
Municipal water
Exterior Features
Exterior Finish
Brick
Parking
Parking Type
Garage
Total Parking Spaces
3
| Level | Rooms | Dimensions |
|---|---|---|
| Second level | Primary Bedroom | 4.99 m x 4.29 m |
| Bedroom 2 | 3.73 m x 3.47 m | |
| Bedroom 3 | 5.92 m x 3.56 m | |
| Bedroom 4 | 4.62 m x 3.52 m | |
| Main level | Living room | 5.18 m x 3.97 m |
| Dining room | 5.18 m x 3.97 m | |
| Kitchen | 3.75 m x 2.81 m | |
| Eating area | 3.62 m x 2.81 m | |
| Den | 3.39 m x 2.14 m |
| Features | |||||
|---|---|---|---|---|---|
| Garage | Central air conditioning | ||||
















