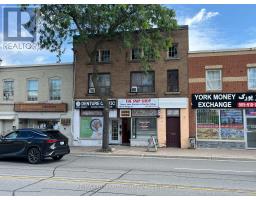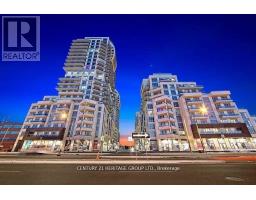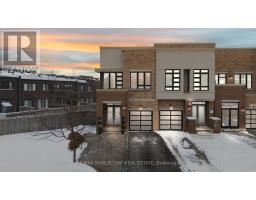PH2 - 75 KING WILLIAM CRESCENT, Richmond Hill, Ontario, CA
Address: PH2 - 75 KING WILLIAM CRESCENT, Richmond Hill, Ontario
Summary Report Property
- MKT IDN9238924
- Building TypeApartment
- Property TypeSingle Family
- StatusBuy
- Added25 weeks ago
- Bedrooms2
- Bathrooms1
- Area0 sq. ft.
- DirectionNo Data
- Added On14 Aug 2024
Property Overview
Experience sophisticated urban living in this stunning condo featuring 2 split bedrooms, each offering privacy and comfort. Enjoy unobstructed panoramic views from your private balcony, perfect for relaxing and entertaining. The modern kitchen boasts a stylish breakfast bar and sleek stainless steel appliances. Located close to amenities, including a community center and GO Train station, this residence offers unparalleled convenience. Benefit from 24-hour concierge service, a billiard and games room, and ample visitor parking. Guest suites are also available for your convenience. Embrace the pinnacle of luxury and convenience in this exceptional condo. * Parking and Locker Included * *All Utilities Included* **** EXTRAS **** Parking spot P1, Locker 2nd floor, #48, access key in lockbox (id:51532)
Tags
| Property Summary |
|---|
| Building |
|---|
| Level | Rooms | Dimensions |
|---|---|---|
| Flat | Primary Bedroom | 3.51 m x 3.05 m |
| Bedroom 2 | 3.35 m x 2.59 m | |
| Kitchen | 3.05 m x 2.26 m | |
| Living room | 5.54 m x 3.35 m | |
| Bathroom | Measurements not available |
| Features | |||||
|---|---|---|---|---|---|
| Balcony | Underground | Dishwasher | |||
| Dryer | Microwave | Refrigerator | |||
| Washer | Central air conditioning | Security/Concierge | |||
| Exercise Centre | Party Room | Visitor Parking | |||
| Storage - Locker | |||||







































