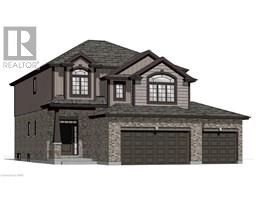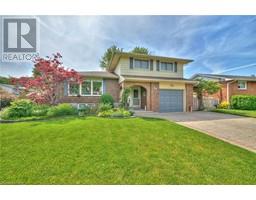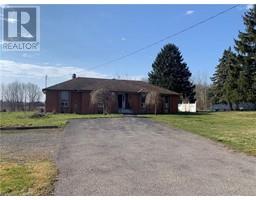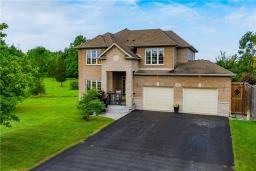119 GORHAM Road 336 - Point Abino, Ridgeway, Ontario, CA
Address: 119 GORHAM Road, Ridgeway, Ontario
Summary Report Property
- MKT ID40609783
- Building TypeHouse
- Property TypeSingle Family
- StatusBuy
- Added19 weeks ago
- Bedrooms3
- Bathrooms2
- Area1814 sq. ft.
- DirectionNo Data
- Added On10 Jul 2024
Property Overview
Located on a massive 60ft x 290ft lot, this 3–bedroom, well maintained home has updated features and finishes. The main level features hardwood flooring throughout, an expansive kitchen island with a 4-seat breakfast bar and spacious open concept living area with fireplace. Also located on the main floor are 2 bedrooms and a 4-piece bathroom with a tiled shower giving the home a more modern feel. The basement level has the potential for an apartment or inlaw suite which currently includes a rec room area, fitness room, 4pc bathroom and a laundry room that is also a utility and storage area. Outside there is plenty of room for relaxing and entertaining on the expansive front porch or in the massive backyard with above ground pool, patio, fire pit area beyond the fence and mature trees. Beyond the property line are more trees and a farmer's field without rear neighbours. The detached heated double-car garage is well suited for a workshop or extra storage of machines and toys. Centrally located to Downtown Ridgeway and Crystal Beach’s restaurants, shops, beaches, schools, library, the Crystal Ridge Park and 26km Friendship Trail for walking, running, or cycling. Easy Hwy 3 access to Fort Erie, and Port Colborne in either direction. (id:51532)
Tags
| Property Summary |
|---|
| Building |
|---|
| Land |
|---|
| Level | Rooms | Dimensions |
|---|---|---|
| Basement | Utility room | 12'10'' x 7'7'' |
| 4pc Bathroom | 7'7'' x 4'7'' | |
| Bedroom | 11'7'' x 12'11'' | |
| Exercise room | 10'1'' x 14'8'' | |
| Recreation room | 22'6'' x 11'9'' | |
| Main level | 4pc Bathroom | 4'7'' x 6'9'' |
| Bedroom | 9'11'' x 9'7'' | |
| Bedroom | 13'7'' x 11'0'' | |
| Living room/Dining room | 22'7'' x 12'5'' | |
| Kitchen | 22'7'' x 10'4'' |
| Features | |||||
|---|---|---|---|---|---|
| Crushed stone driveway | Sump Pump | Detached Garage | |||
| Dishwasher | Refrigerator | Gas stove(s) | |||
| Hood Fan | Central air conditioning | ||||









































































