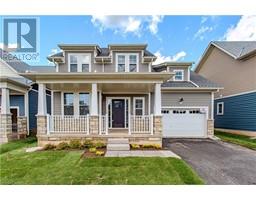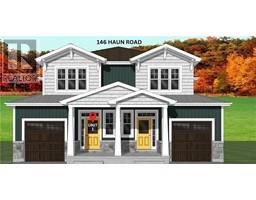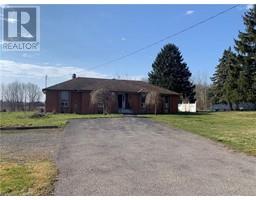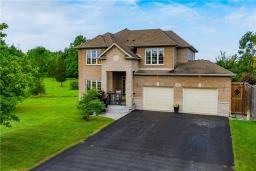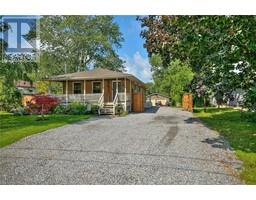5045 MICHENER Road 335 - Ridgeway, Ridgeway, Ontario, CA
Address: 5045 MICHENER Road, Ridgeway, Ontario
Summary Report Property
- MKT ID40593868
- Building TypeHouse
- Property TypeSingle Family
- StatusBuy
- Added13 weeks ago
- Bedrooms3
- Bathrooms3
- Area2816 sq. ft.
- DirectionNo Data
- Added On16 Aug 2024
Property Overview
Welcome to 5045 Michener Road, a stunning country estate as remarkable, as it is rare. Built in 2006, this expansive bungalow offers nearly 5000 sq.ft. of living space on 11.9 acres of lush Carolinian forest, creating a perfect retreat from the hustle and bustle. As you enter the property, a 500-foot driveway lined with maple trees leads you to a grand entrance. Inside, the home features beautiful hardwood floors and a spacious living room with a 20-foot vaulted ceiling, floor-to-ceiling stone mantle, and a cozy gas fireplace. The formal dining room and chef’s kitchen, provide excellent spaces for entertaining and daily living. The main floor includes two bedrooms and 2 full baths, with the primary suite offering a private sanctuary complete with 5 piece ensuite and walk-in closet. The main floor laundry, with access to the double car garage, adds convenience. A bonus loft provides an ideal space for a home office, while the basement boasts a huge recreation room and a third bathroom, roughed in for a tub/shower and ready for your personal touch. The basement also features ample storage, a third bedroom, and workshop! Double sliding doors open to a covered back porch, perfect for enjoying the peaceful surroundings. Trails wind through the property, leading to a fire pit area for memorable outdoor gatherings. Located in a quiet area, 5045 Michener Road offers tranquility while being close to Sherkston Shores, Crystal Beach, and a short drive to Niagara Falls or Buffalo. Experience the perfect blend of elegance and nature at 5045 Michener Road. This estate is not just a home, but a lifestyle. (id:51532)
Tags
| Property Summary |
|---|
| Building |
|---|
| Land |
|---|
| Level | Rooms | Dimensions |
|---|---|---|
| Second level | Loft | 17'6'' x 17'6'' |
| Basement | Utility room | 37'3'' x 19'4'' |
| Storage | 18'1'' x 15'3'' | |
| Office | 20'0'' x 20'0'' | |
| 2pc Bathroom | 11'6'' x 9'2'' | |
| Bedroom | 16'1'' x 13'9'' | |
| Recreation room | 29'2'' x 21'3'' | |
| Main level | Laundry room | 16'0'' x 10'6'' |
| 4pc Bathroom | 9'8'' x 5'7'' | |
| 5pc Bathroom | 15'7'' x 9'2'' | |
| Bedroom | 14'10'' x 10'11'' | |
| Primary Bedroom | 16'10'' x 14'8'' | |
| Eat in kitchen | 20'8'' x 18'9'' | |
| Dining room | 17'6'' x 13'1'' | |
| Living room | 24'0'' x 19'1'' | |
| Foyer | 9'8'' x 9'4'' |
| Features | |||||
|---|---|---|---|---|---|
| Crushed stone driveway | Country residential | Sump Pump | |||
| Automatic Garage Door Opener | Attached Garage | Central air conditioning | |||























































