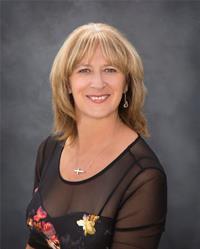5423 53 Street, Rocky Mountain House, Alberta, CA
Address: 5423 53 Street, Rocky Mountain House, Alberta
Summary Report Property
- MKT IDA2193782
- Building TypeHouse
- Property TypeSingle Family
- StatusBuy
- Added1 weeks ago
- Bedrooms3
- Bathrooms2
- Area1621 sq. ft.
- DirectionNo Data
- Added On11 Feb 2025
Property Overview
Located only 1 block from the elementary schools and backing onto the Christian School, this home has plenty of possibilities. The kitchen and dining area are spacious with plenty of oak cabinets, an oversized kitchen island and shares a 3 sided gas fireplace with the very large living room. There are 2 rooms on main floor one of which is the primary bedroom and the second is currently being used as a laundry room, but could be converted back to a bedroom once again. There is a 4 piece bathroom on main floor. There are some repairs that require attention, but great for the handy man. The upper floor will surprise you with a 2 piece bath, and 2 additional bedrooms. Outside you will find a single garage and a storage shed along with a large yard with ample parking for an RV. Great starter home or investment property. (id:51532)
Tags
| Property Summary |
|---|
| Building |
|---|
| Land |
|---|
| Level | Rooms | Dimensions |
|---|---|---|
| Second level | 2pc Bathroom | .00 Ft x .00 Ft |
| Bedroom | 9.50 Ft x 7.33 Ft | |
| Bedroom | 23.25 Ft x 9.42 Ft | |
| Main level | Other | 15.42 Ft x 11.42 Ft |
| Kitchen | 14.17 Ft x 15.25 Ft | |
| Living room | 23.33 Ft x 12.83 Ft | |
| Primary Bedroom | 17.08 Ft x 9.83 Ft | |
| Laundry room | 11.33 Ft x 9.83 Ft | |
| 4pc Bathroom | .00 Ft x .00 Ft |
| Features | |||||
|---|---|---|---|---|---|
| Back lane | No neighbours behind | Other | |||
| Parking Pad | RV | Detached Garage(1) | |||
| Refrigerator | Dishwasher | Stove | |||
| Hood Fan | None | ||||










































