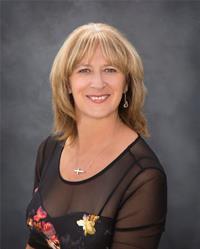60049 Township Road 36-2, Rural Clearwater County, Alberta, CA
Address: 60049 Township Road 36-2, Rural Clearwater County, Alberta
Summary Report Property
- MKT IDA2160654
- Building TypeHouse
- Property TypeSingle Family
- StatusBuy
- Added25 weeks ago
- Bedrooms2
- Bathrooms1
- Area1536 sq. ft.
- DirectionNo Data
- Added On27 Aug 2024
Property Overview
If you have been dreaming about a quaint, cute home on an acreage that is private yet close to a small town, then you may have found your spot. Located just south of Caroline, this 2 storey home is as close to maintenance free as you can get with metal siding and metal roofing. A large covered porch welcomes you to this home and well as offers you the enjoyment of watching the local wildlife by the pond that is just south of the home. Once you enter, you are greeted with the country style kitchen with glass tiled backsplash, granite countertops, engineered wood flooring and stainless appliances. The living room is only steps away that can also double as a dinette and has the ambience of a soap stone woodstove. You'll find a sliding door that offers you a good sized laundry room and your utility room. The upper level houses a loft that would be the perfect spot for a small office or sitting area. There is also a bedroom,3 piece bath with shower and a large primary bedroom. Outside you will discover a fenced garden plot, a greenhouse, storage shed and an 33'7 x 25'9 arch rib shop with concrete floors and a 14' door. Private yet close to town amenities. (id:51532)
Tags
| Property Summary |
|---|
| Building |
|---|
| Land |
|---|
| Level | Rooms | Dimensions |
|---|---|---|
| Main level | Kitchen | 16.00 Ft x 17.25 Ft |
| Living room | 16.00 Ft x 13.33 Ft | |
| Laundry room | 11.33 Ft x 6.50 Ft | |
| Upper Level | Loft | 11.50 Ft x 9.42 Ft |
| Bedroom | 7.33 Ft x 10.58 Ft | |
| Primary Bedroom | 18.00 Ft x 11.67 Ft | |
| 3pc Bathroom | .00 Ft x .00 Ft |
| Features | |||||
|---|---|---|---|---|---|
| See remarks | Other | Gravel | |||
| Parking Pad | Garage | Detached Garage | |||
| RV | Refrigerator | Dishwasher | |||
| Stove | Microwave Range Hood Combo | Window Coverings | |||
| Washer & Dryer | None | ||||

























































