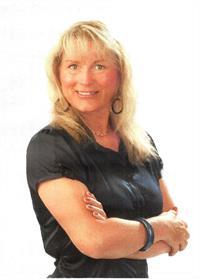3212 ROSEVILLE Road 60 - Ayr, Roseville, Ontario, CA
Address: 3212 ROSEVILLE Road, Roseville, Ontario
Summary Report Property
- MKT ID40635568
- Building TypeHouse
- Property TypeSingle Family
- StatusBuy
- Added12 weeks ago
- Bedrooms6
- Bathrooms3
- Area2377 sq. ft.
- DirectionNo Data
- Added On23 Aug 2024
Property Overview
Welcome to 3212 Roseville Road, Your future home! - A large 2 storey, 5 bedroom home on a half acre lot!! Looking for a large home to raise your family? Thinking about running a home based business? Enjoy entertaining lots of friends and family? Then this home is perfect for you! This century home is full of character with solid wood baseboards, wood door and window frames, 2 sets of solid wood pocket doors off the entrance that has infloor heating. The second floor bathroom also has infloor heating. There is a fully finished basement with a rec room, kitchen, bedroom, bathroom and laundry. There is also laundry on the main floor. Hardwood flooring on the second floor and original hardwood in main floor bedroom. The parking area is large enough for approximately 5 cars. The back yard opens up to a beautiful clear yard. Possibilities are endless as to what you can do in the yard...an entertaining haven! Book a private showing with your Realtor. (id:51532)
Tags
| Property Summary |
|---|
| Building |
|---|
| Land |
|---|
| Level | Rooms | Dimensions |
|---|---|---|
| Second level | 4pc Bathroom | Measurements not available |
| Bedroom | 13'5'' x 10'3'' | |
| Bedroom | 12'2'' x 13'5'' | |
| Bedroom | 14'5'' x 10'7'' | |
| Primary Bedroom | 14'0'' x 14'4'' | |
| Basement | Laundry room | Measurements not available |
| 4pc Bathroom | Measurements not available | |
| Bedroom | 11'6'' x 10'9'' | |
| Kitchen | 10'9'' x 12'2'' | |
| Recreation room | 13'0'' x 11'7'' | |
| Main level | Bedroom | 13'2'' x 9'1'' |
| 2pc Bathroom | Measurements not available | |
| Laundry room | Measurements not available | |
| Living room | 12'9'' x 16'8'' | |
| Dining room | 13'4'' x 17'11'' | |
| Kitchen | 13'7'' x 14'9'' |
| Features | |||||
|---|---|---|---|---|---|
| Corner Site | Crushed stone driveway | Country residential | |||
| Dishwasher | Dryer | Microwave | |||
| Refrigerator | Stove | Washer | |||
| Window Coverings | Window air conditioner | ||||

































