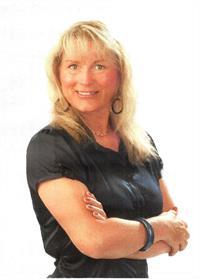545 GLEN MANOR Boulevard 421 - Lakeshore/Parkdale, Waterloo, Ontario, CA
Address: 545 GLEN MANOR Boulevard, Waterloo, Ontario
3 Beds2 Baths1361 sqftStatus: Buy Views : 857
Price
$730,000
Summary Report Property
- MKT ID40635562
- Building TypeHouse
- Property TypeSingle Family
- StatusBuy
- Added13 weeks ago
- Bedrooms3
- Bathrooms2
- Area1361 sq. ft.
- DirectionNo Data
- Added On20 Aug 2024
Property Overview
Location! Location! This 3 bedroom + den, 4 level sidesplit has a frontage of 50'. The property backs onto parkland and school yard which provides privacy and NO rear neighbours. The master bedroom is huge and can fit a king bed with lots of room to spare. Dunn Heating sold the previous owners a new furnace and A/C for $21,000 in 2023, newer front window, front door, refrigerator and stove. The rear deck was built in 2023, new shingles on large shed in March 2024. Make this YOUR dream home. Easy access to Hwy 85. The paved driveway is double wide and can accommodate 2 vehicles deep. The single car garage is also deep and has a man door leading to the back yard. Contact your Realtor for a private viewing today. (id:51532)
Tags
| Property Summary |
|---|
Property Type
Single Family
Building Type
House
Square Footage
1361 sqft
Subdivision Name
421 - Lakeshore/Parkdale
Title
Freehold
Land Size
under 1/2 acre
Built in
1968
Parking Type
Attached Garage
| Building |
|---|
Bedrooms
Above Grade
3
Bathrooms
Total
3
Interior Features
Appliances Included
Dryer, Refrigerator, Stove, Water softener, Washer, Window Coverings, Garage door opener
Basement Type
Full (Finished)
Building Features
Features
Ravine, Paved driveway
Foundation Type
Poured Concrete
Style
Detached
Square Footage
1361 sqft
Heating & Cooling
Cooling
Central air conditioning
Heating Type
Forced air
Utilities
Utility Sewer
Municipal sewage system
Water
Municipal water
Exterior Features
Exterior Finish
Aluminum siding, Brick Veneer
Parking
Parking Type
Attached Garage
Total Parking Spaces
5
| Land |
|---|
Other Property Information
Zoning Description
R1
| Level | Rooms | Dimensions |
|---|---|---|
| Second level | 4pc Bathroom | Measurements not available |
| Bedroom | 9'9'' x 9'5'' | |
| Bedroom | 11'9'' x 8'11'' | |
| Primary Bedroom | 15'4'' x 9'9'' | |
| Third level | Den | 12'9'' x 7'4'' |
| 3pc Bathroom | Measurements not available | |
| Basement | Laundry room | Measurements not available |
| Recreation room | 12'7'' x 10'8'' | |
| Main level | Kitchen | 8'9'' x 10'0'' |
| Dining room | 9'11'' x 8'6'' | |
| Living room | 16'5'' x 12'2'' |
| Features | |||||
|---|---|---|---|---|---|
| Ravine | Paved driveway | Attached Garage | |||
| Dryer | Refrigerator | Stove | |||
| Water softener | Washer | Window Coverings | |||
| Garage door opener | Central air conditioning | ||||

































