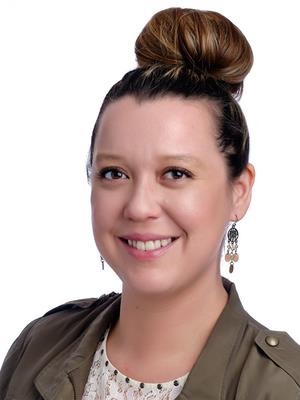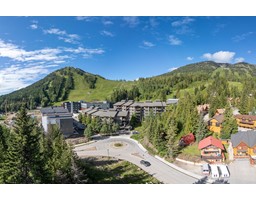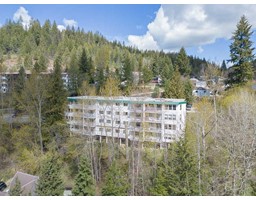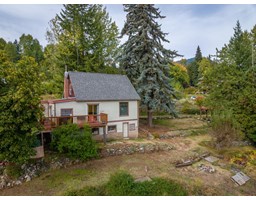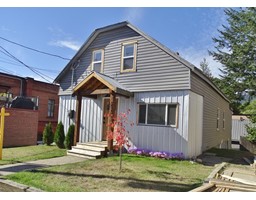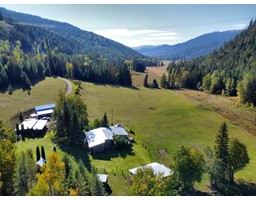1403 PARK STREET, Rossland, British Columbia, CA
Address: 1403 PARK STREET, Rossland, British Columbia
Summary Report Property
- MKT ID2476965
- Building TypeHouse
- Property TypeSingle Family
- StatusBuy
- Added20 weeks ago
- Bedrooms5
- Bathrooms2
- Area2118 sq. ft.
- DirectionNo Data
- Added On30 Jun 2024
Property Overview
This meticulously maintained family home tucked away in the trees has so much charm and character! Located in the Pinewood subdivision of Rossland, the style of this property is quintessential mountain living - with a classic A frame design with huge south-facing windows and balcony in the living room, taking advantage of the mountain views. This home has 5 bedrooms between 3 floors of living space (main floor bedroom currently being used as an office) and an open living plan with a spiral staircase centerpiece. The dining area is bright and inviting with a private balcony. In the fully finished basement, you will find a family room and an incredibly spacious shower located across from the sauna. There is storage for all the gear that makes mountain living fun between the lower level and covered carport. One of the most incredible features of this property is the additional 1140 sq ft of deck space, encouraging a combination of indoor and outdoor living. Come see how the space and tranquil setting will be a perfect fit for your next home or private retreat - call your REALTOR today. (id:51532)
Tags
| Property Summary |
|---|
| Building |
|---|
| Level | Rooms | Dimensions |
|---|---|---|
| Above | Bedroom | 15'10 x 8'4 |
| Bedroom | 12'4 x 14'5 | |
| Loft | 13 x 6'10 | |
| Lower level | Full bathroom | Measurements not available |
| Bedroom | 6'11 x 9'2 | |
| Other | 11'10 x 12'7 | |
| Bedroom | 9'9 x 10'2 | |
| Family room | 16'2 x 16'5 | |
| Utility room | 11'4 x 11 | |
| Laundry room | 7'11 x 9'10 | |
| Storage | 11'10 x 12'7 | |
| Cold room | 10'2 x 4'11 | |
| Main level | Full bathroom | Measurements not available |
| Kitchen | 11'1 x 13'5 | |
| Living room | 21'3 x 15 | |
| Dining room | 11 x 15'7 | |
| Bedroom | 9'4 x 11 | |
| Other | 9'9 x 10'3 |
| Features | |||||
|---|---|---|---|---|---|
| Unknown | Balconies | ||||




































































