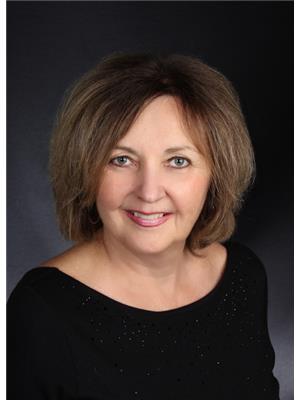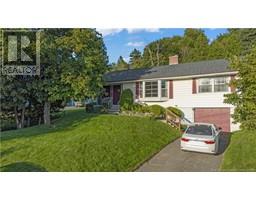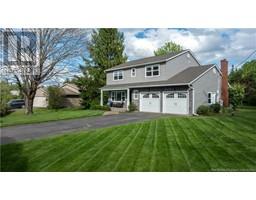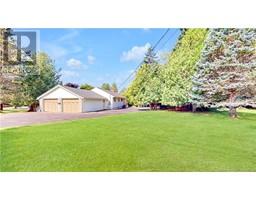1 Millwood Lane, Rothesay, New Brunswick, CA
Address: 1 Millwood Lane, Rothesay, New Brunswick
Summary Report Property
- MKT IDNB102962
- Building TypeHouse
- Property TypeSingle Family
- StatusBuy
- Added19 weeks ago
- Bedrooms4
- Bathrooms3
- Area2211 sq. ft.
- DirectionNo Data
- Added On11 Jul 2024
Property Overview
Lovely family home located in the Highlands of Rothesay, a beautiful established neighbourhood of traditional homes - ever popular for its large mature lots, privacy and convenience, located within walking distance of all schools, shops and amenities in central Rothesay. This spacious 4 bedroom home has been very well maintained by the current owners for over 40 years! It has been a wonderful family home but the time has come for new family to enjoy its many features: a gorgeous green treed lot on a quiet lane off Highland Avenue; its expansive outdoor space including extensive lawn, gardens and complete privacy; huge 27 ft back deck expanding another 20 feet to a stone terrace, sunny from early afternoon into the evening; 27 x 6 front covered terrace ideal for morning coffee; oversized insulated 2 car garage; 3 new baths in last year; newer kitchen (22 ft long); all doors and windows replaced (except 2 basement); main floor family room off kitchen; all 4 bedrooms are a good size; large master bedroom with full ensuite; wide open unfinished basement, fully insulated & with cold room. This well built home offers all the space and features for a busy family in a prime Rothesay location! (id:51532)
Tags
| Property Summary |
|---|
| Building |
|---|
| Level | Rooms | Dimensions |
|---|---|---|
| Second level | 4pc Bathroom | X |
| Bedroom | 11'7'' x 10'0'' | |
| Bedroom | 13'3'' x 10'2'' | |
| Bedroom | 15'8'' x 10'0'' | |
| Primary Bedroom | 16'7'' x 12'4'' | |
| Main level | 2pc Bathroom | X |
| Family room | 20'4'' x 13'0'' | |
| Kitchen | 22'0'' x 13'0'' | |
| Dining room | 13'0'' x 11'6'' | |
| Living room | 20'9'' x 13'4'' |
| Features | |||||
|---|---|---|---|---|---|
| Treed | Corner Site | Sloping | |||
| Balcony/Deck/Patio | Attached Garage | Garage | |||
| Garage | Inside Entry | ||||




































































