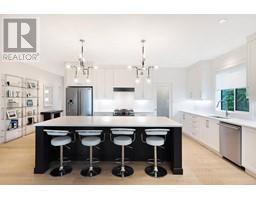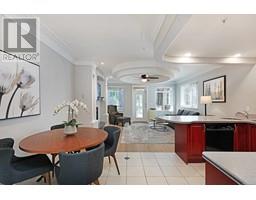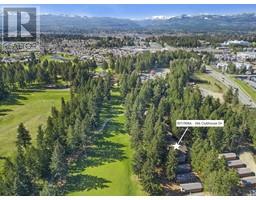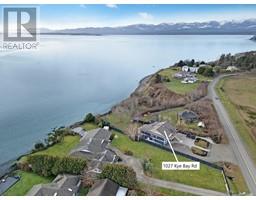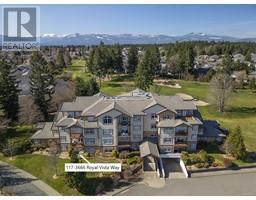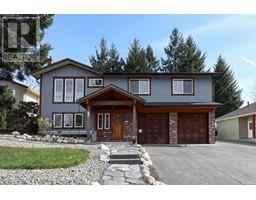3819 Ross Ave Courtenay South, Royston, British Columbia, CA
Address: 3819 Ross Ave, Royston, British Columbia
Summary Report Property
- MKT ID973120
- Building TypeHouse
- Property TypeSingle Family
- StatusBuy
- Added14 weeks ago
- Bedrooms3
- Bathrooms3
- Area2920 sq. ft.
- DirectionNo Data
- Added On14 Aug 2024
Property Overview
Privately positioned at the top end of Ross Avenue, located in the seaside town of Royston with tranquil ocean views and only 2 blocks to the beach! Built in 2020 this stunning home offers 13’ vaulted ceilings, skylights and expansive windows creating a spacious light filled open plan rancher w/ walk-out lower level, 3 BD/ 3 BA, plus den, 2,920 sf. Bright white kitchen with quartz counters, abundant cabinet and work space, an island w/ seating and easy access to the deck for summer entertaining. Transom windows, solid fir front door, timber frame posts, vinyl plank flooring throughout, gas fireplace in the Great room and the lower family room, H/W on demand, Heat Pump for A/C, Hardie Shingle siding. Double car garage w/ workshop space and extended carport. Fully fenced southern exposure yard, RV parking, municipal water, septic. Adjacent to the Island Corridor, previously the E & N Railway providing a hop, skip and a jump to the Royston Elementary School, and miles & miles of trails. (id:51532)
Tags
| Property Summary |
|---|
| Building |
|---|
| Land |
|---|
| Level | Rooms | Dimensions |
|---|---|---|
| Lower level | Bedroom | 11'10 x 11'5 |
| Bathroom | 3-Piece | |
| Laundry room | 6'10 x 8'7 | |
| Family room | 15'9 x 24'5 | |
| Den | 13'2 x 8'11 | |
| Main level | Ensuite | 4-Piece |
| Primary Bedroom | 17'11 x 13'11 | |
| Bedroom | 11'4 x 11'11 | |
| Bathroom | 4-Piece | |
| Living room | 20'4 x 15'11 | |
| Dining room | 10'2 x 13'7 | |
| Kitchen | 15'10 x 13'3 | |
| Entrance | 7'8 x 10'4 |
| Features | |||||
|---|---|---|---|---|---|
| Central location | Southern exposure | Other | |||
| Air Conditioned | |||||


































































