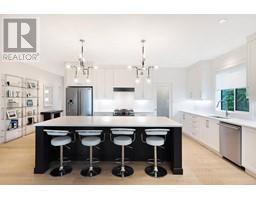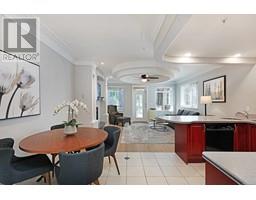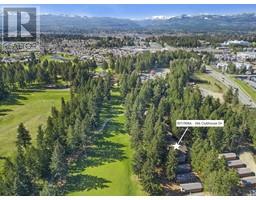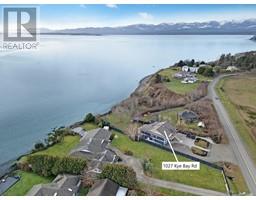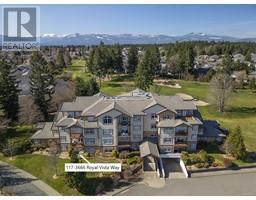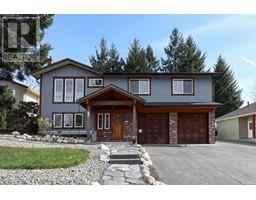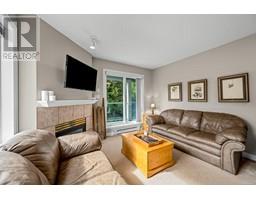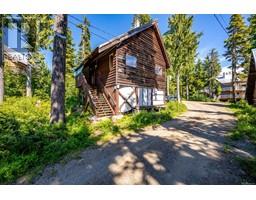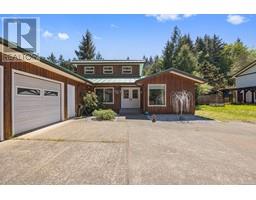4066 Haas Rd Courtenay South, Courtenay, British Columbia, CA
Address: 4066 Haas Rd, Courtenay, British Columbia
Summary Report Property
- MKT ID967270
- Building TypeHouse
- Property TypeSingle Family
- StatusBuy
- Added22 weeks ago
- Bedrooms4
- Bathrooms4
- Area4078 sq. ft.
- DirectionNo Data
- Added On17 Jun 2024
Property Overview
West Coast Waterfront! Spectacular beachfront living on .48 acre w/ gently sloping manicured lawns, rose garden, fruit trees & veggie gardens. This distinctive character home of 4,314 sf w/ 4 BD/ 4 BA delivers stunning views of the Comox Harbour, Royston Shipwrecks, Strait of Georgia & the Coastal Mountains beyond. Understated elegance remains the common theme after extensive renovations & the entire south wing addition in 1982. Victorian themed wood fireplace in the primary bedroom, gas fireplace, coffered ceilings & Wilton wool carpets in the living room, the kitchen boasts Scott Ilott crafted cherry & ironwood cabinets, granite & marble countertops, Thermador induction cooktop, Wolf gas burner, Porter & Charles dbl oven, Sub-Zero custom paneled fridge, & a pass-through to the stately dining room. A music room w/ loft, T & G paneled upper-level bedrooms w/ sloped ceilings, basement w/ walk out, Heat Pump, 50 yr roof 2005, 5 min to Courtenay. It only feels like you’re a world away. (id:51532)
Tags
| Property Summary |
|---|
| Building |
|---|
| Land |
|---|
| Level | Rooms | Dimensions |
|---|---|---|
| Second level | Bathroom | 2-Piece |
| Bedroom | 6'11 x 9'6 | |
| Bedroom | 15'3 x 11'6 | |
| Bedroom | 16'5 x 11'6 | |
| Loft | 6'1 x 8'0 | |
| Lower level | Bonus Room | 20'11 x 22'6 |
| Main level | Bathroom | 2-Piece |
| Bathroom | 4-Piece | |
| Ensuite | 4-Piece | |
| Primary Bedroom | 12'1 x 16'5 | |
| Den | 14'3 x 7'11 | |
| Dining room | 13'5 x 11'4 | |
| Kitchen | 15'8 x 11'2 | |
| Dining nook | 8'0 x 11'7 | |
| Laundry room | 7'11 x 7'11 | |
| Family room | 13'3 x 8'10 | |
| Sunroom | 9'1 x 8'2 | |
| Living room | 16'11 x 23'4 | |
| Entrance | 10'11 x 11'5 |
| Features | |||||
|---|---|---|---|---|---|
| Other | Marine Oriented | Air Conditioned | |||


















































